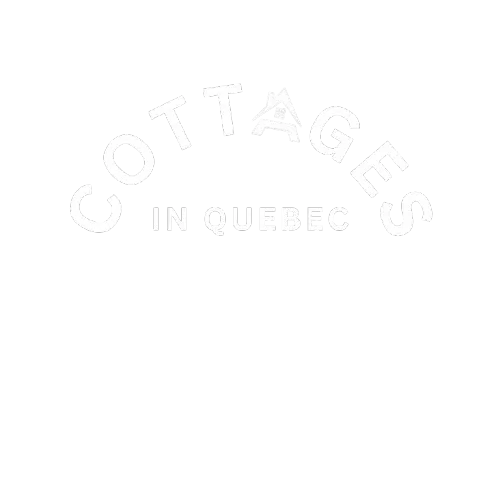Get In Touch !

Vincent Labranche
Courtier Immobilier Résidentiel | REALTOR
I agree to be contacted by LABRANCHE HOME TEAM via call, email and text. To opt-out, you can reply "stop" at any time or click the unsubscribe link in the emails. Message and data rates may apply. Messages frequency varies.
Contact Us
Ready to schedule your appointment?
Booking with us is easy and convenient.
Simply book a call below, to select your preferred date and time.
We're here to accommodate your needs and provide you with the best service possible.
If you have any questions or special requests, please don't hesitate to contact us.
We look forward to serving you!

Sell or Buy a Cottage
Let's Talk
FAQS
I'm from Ontario, can I buy a Cottage In Quebec ?
Yes absolutely ! Buying a cottage in Quebec for Ontario / Canada residence is doable. The process is a bit different, but overall it's practically the same.
Instead of a lawyer, in Quebec we have Notaries who transfers the titles from Sellers to Buyers.
How long does it typically take possession of the cottage ?
Timeline will vary from transactions to transactions.
But a rule of thumb of 45 days, you can easily take possession of your dream cottage.
Yes that quick.
Example :
Day - 1 ; Join our VIP LIST
Day - 2 to 4 ; Zoom Call
Day - 10 ; Visit 3 cottages
Day - 14 ; Make an offer & Negotiate
Day - 30 ; Lift your conditions
Day - 45 ; Sign with Notary and take possession of your dream cottage
Can I use my own Lawyers / Realtors from Ontario to buy in Quebec ?
Unfortunately you can't !
You can check with your own lawyers and ask them.
But they will tell you the same thing.
In Quebec, we have Notaries and they act as neutral agreement specialists, notaries can help you make informed choices in many areas.
Same goes for your Real Estate Agent Professional. Same for Quebec Realtors, we can't draft / complete deals in Ontario. Same rule applies for Ontario Realtors, they can't sell Real Estate here in Quebec.
Follow us !

