97 Rue Boucher, Témiscaming, QC J0Z3R0 $259,900
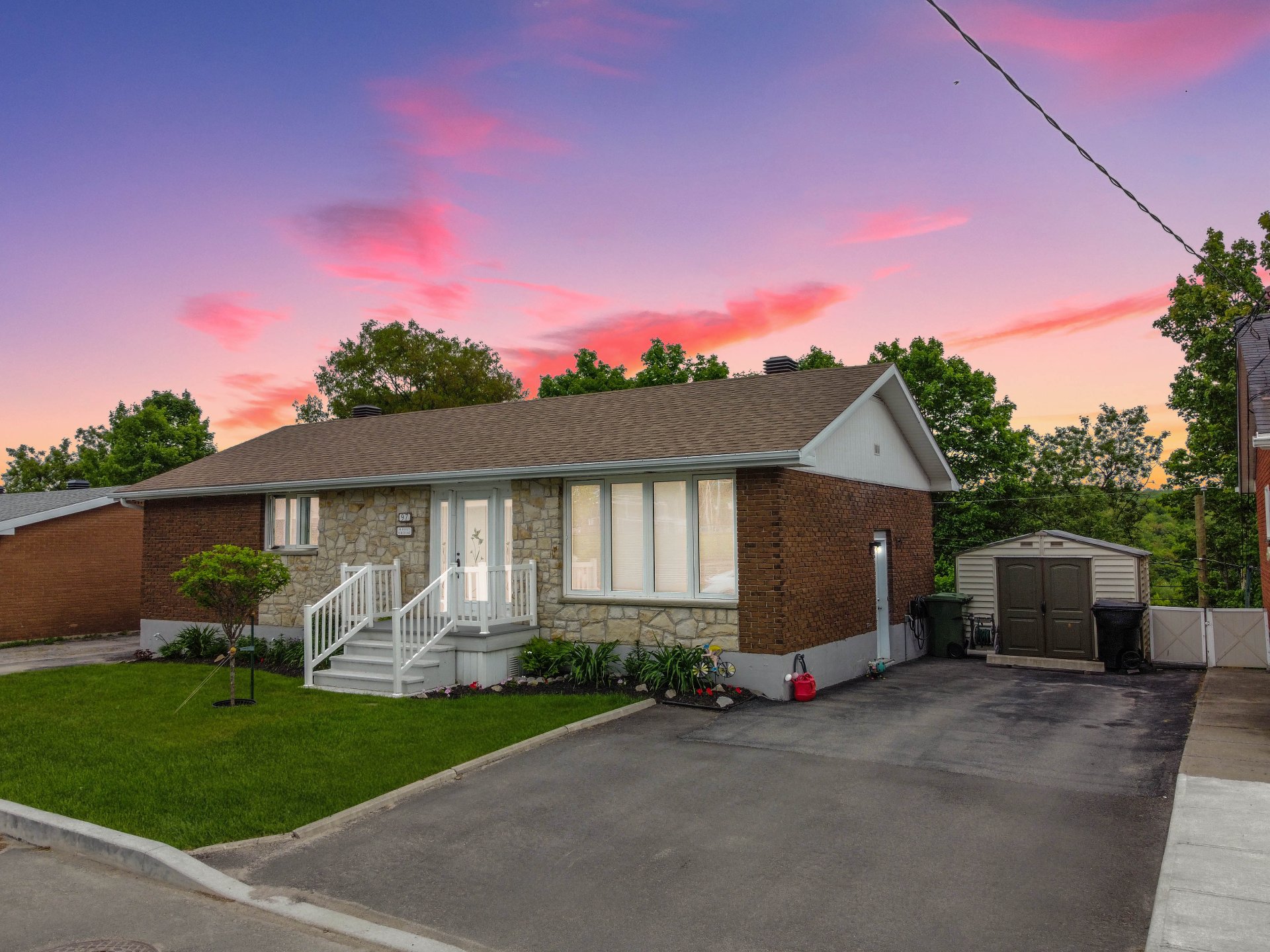
Frontage
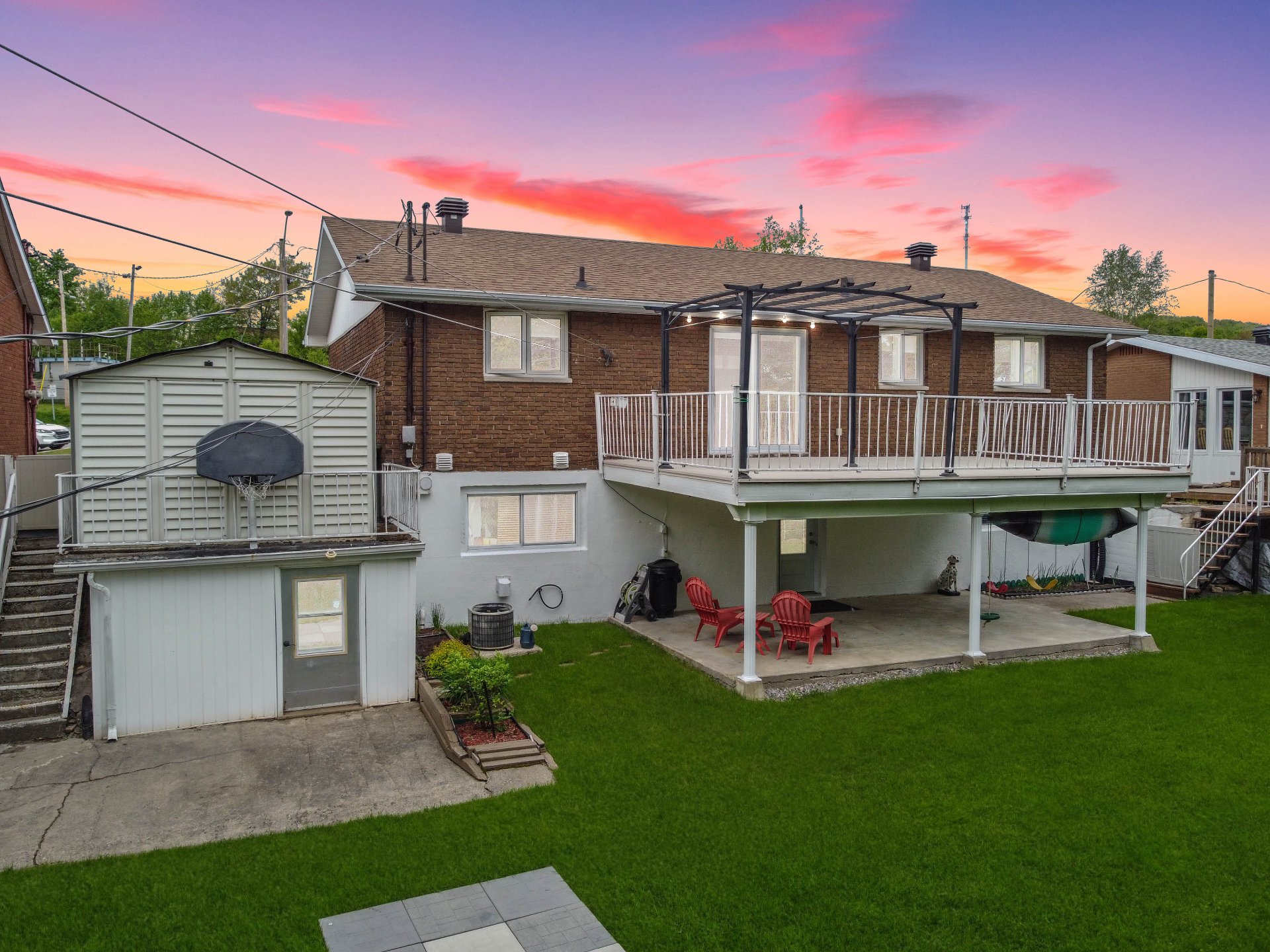
Backyard
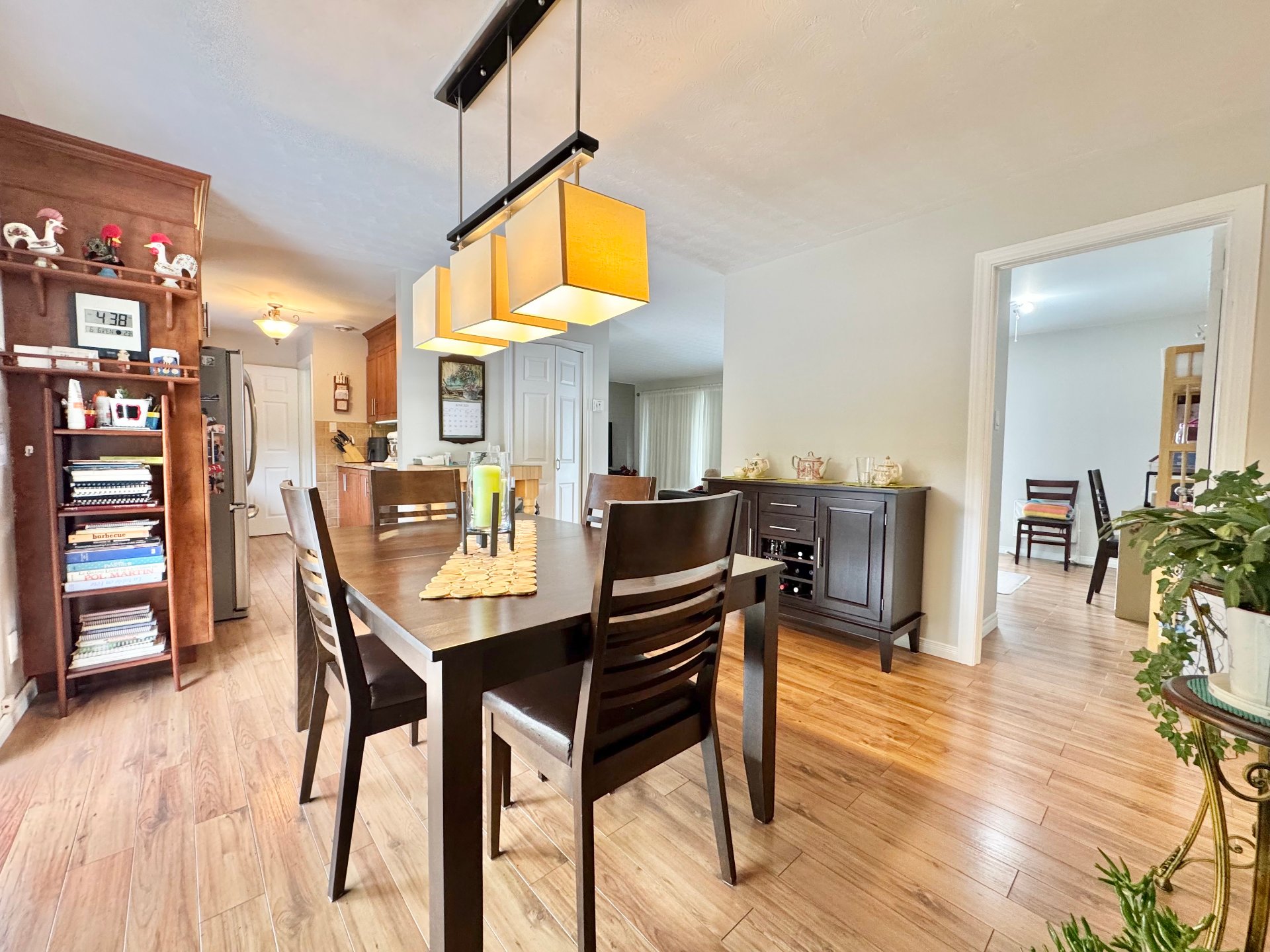
Dining room
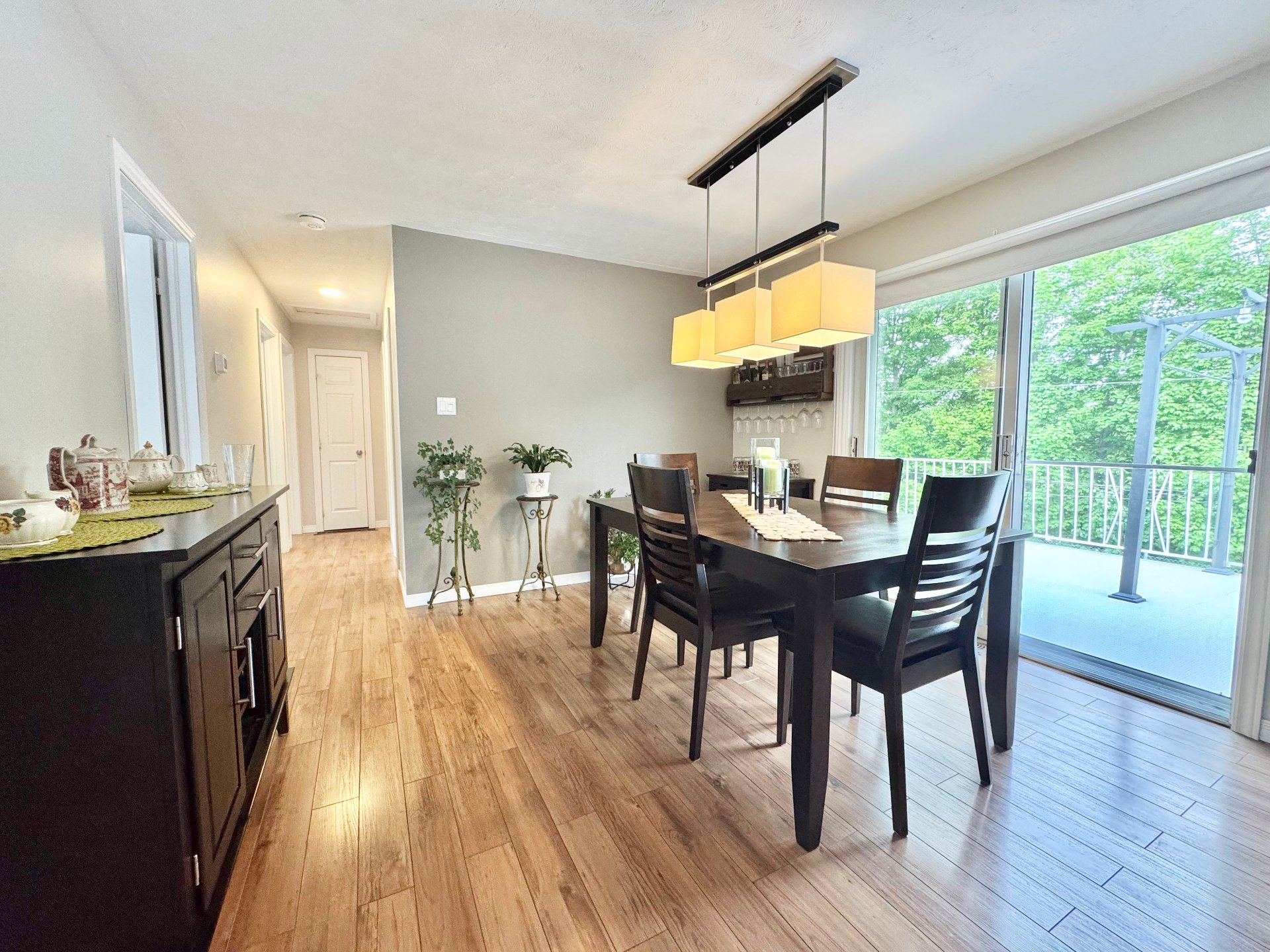
Dining room
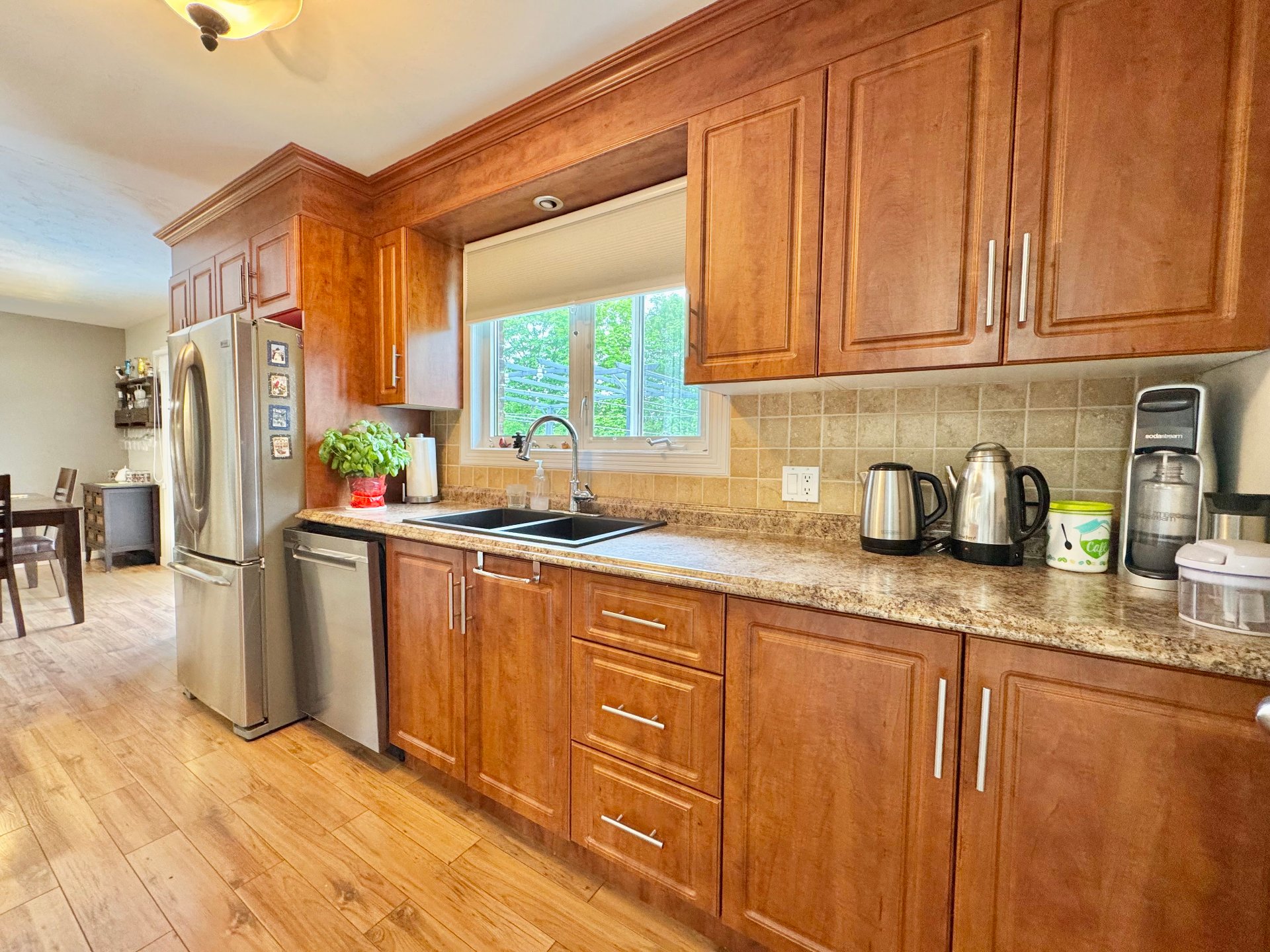
Kitchen
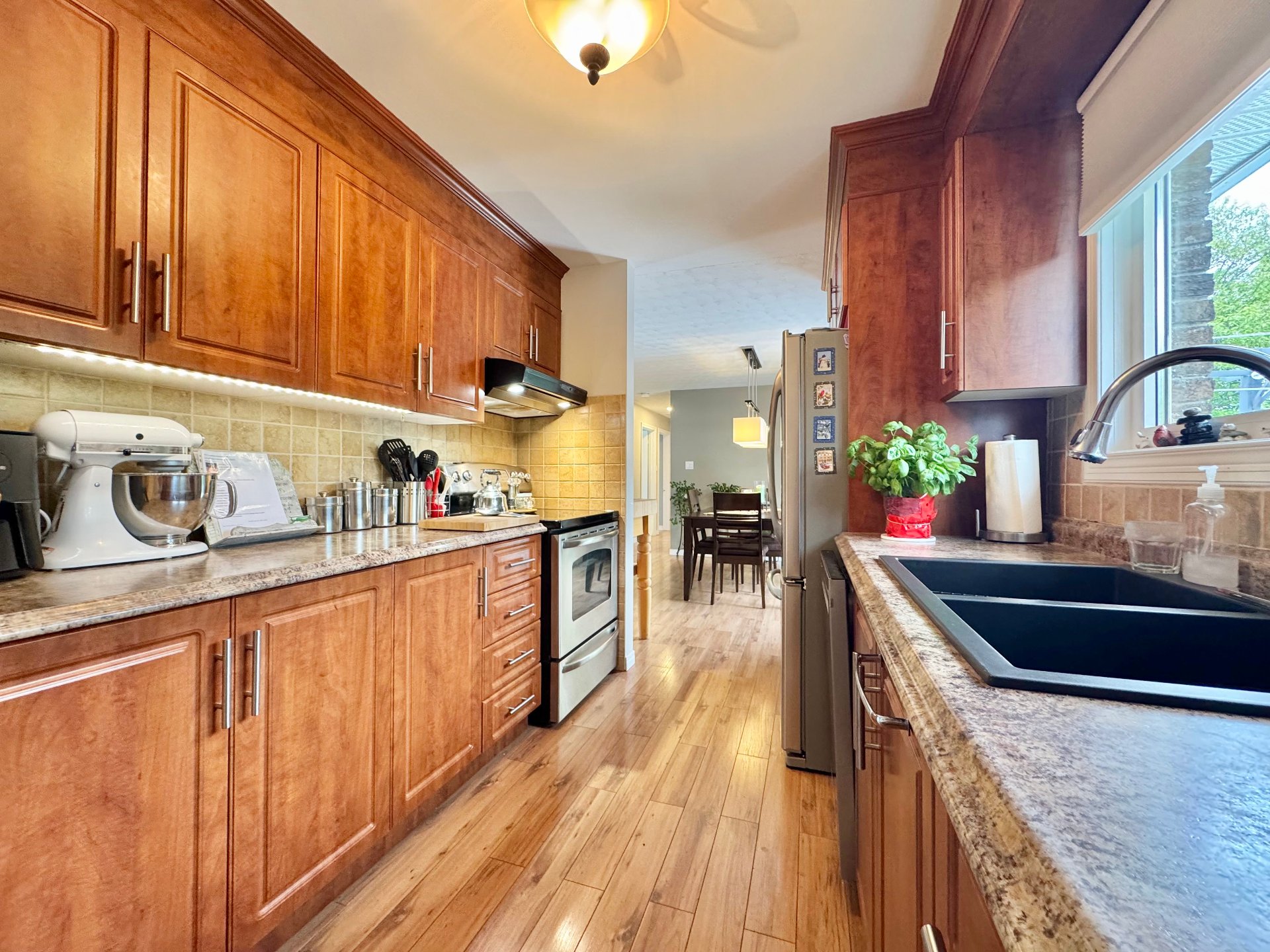
Kitchen
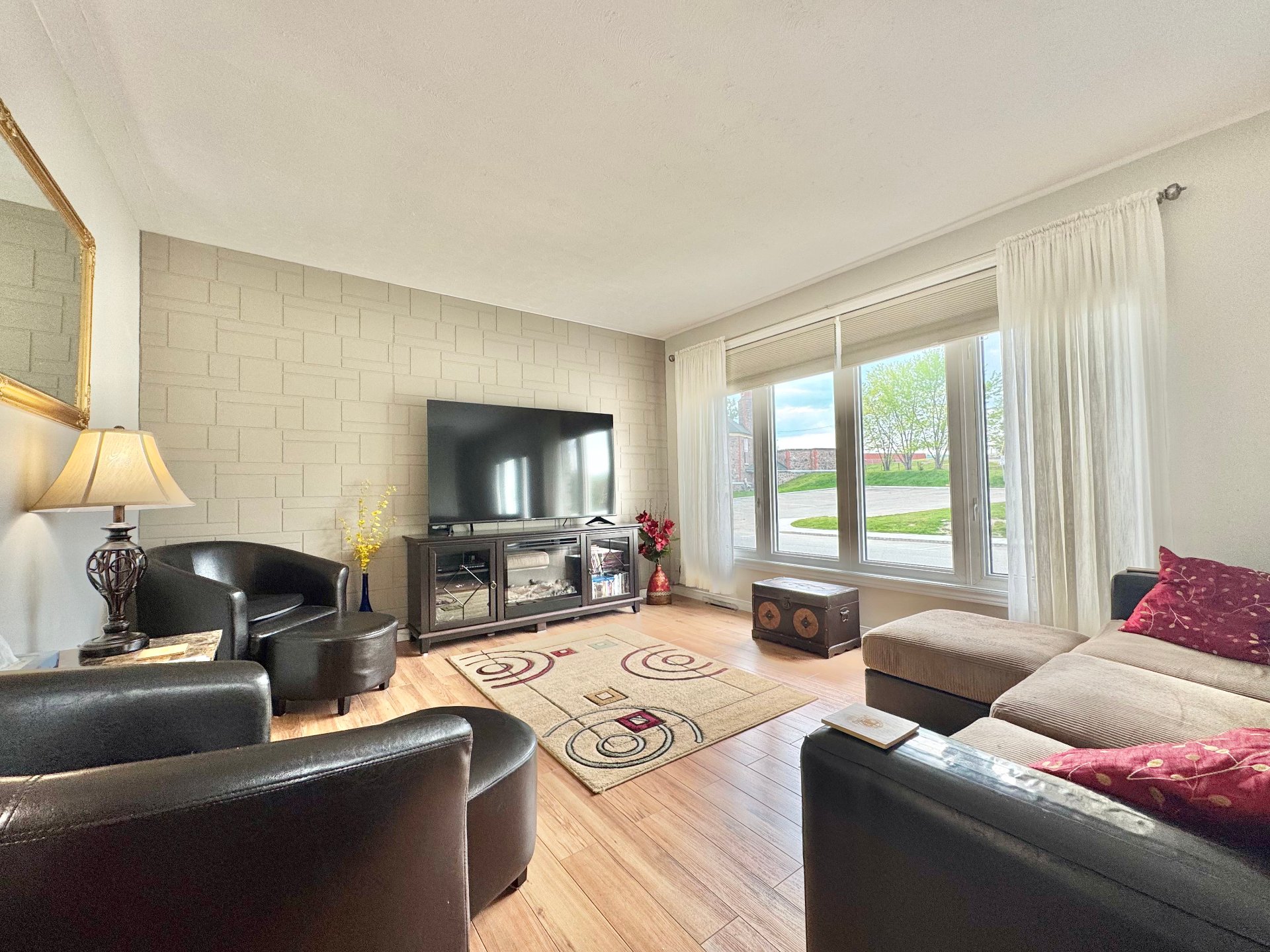
Living room
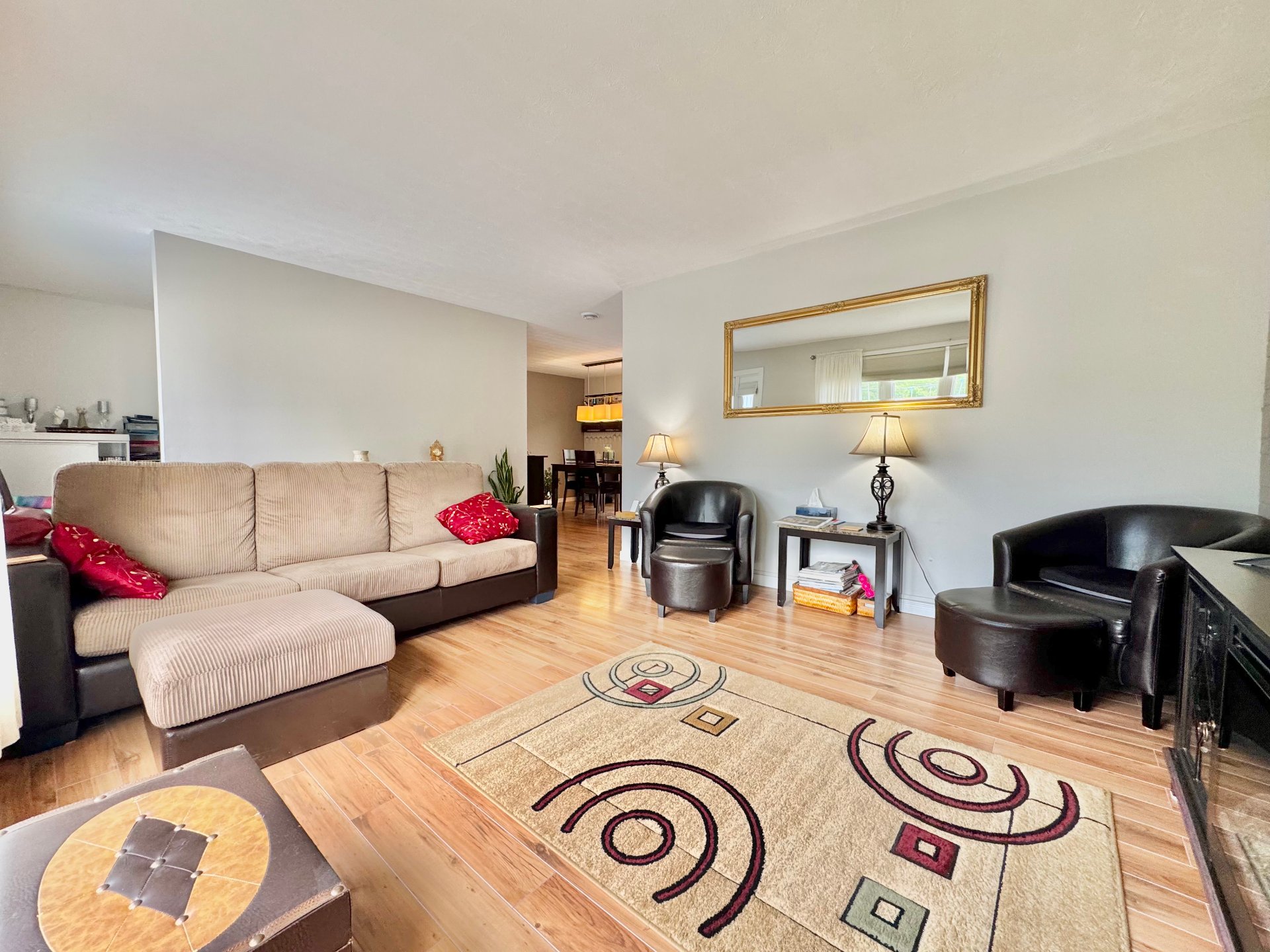
Living room
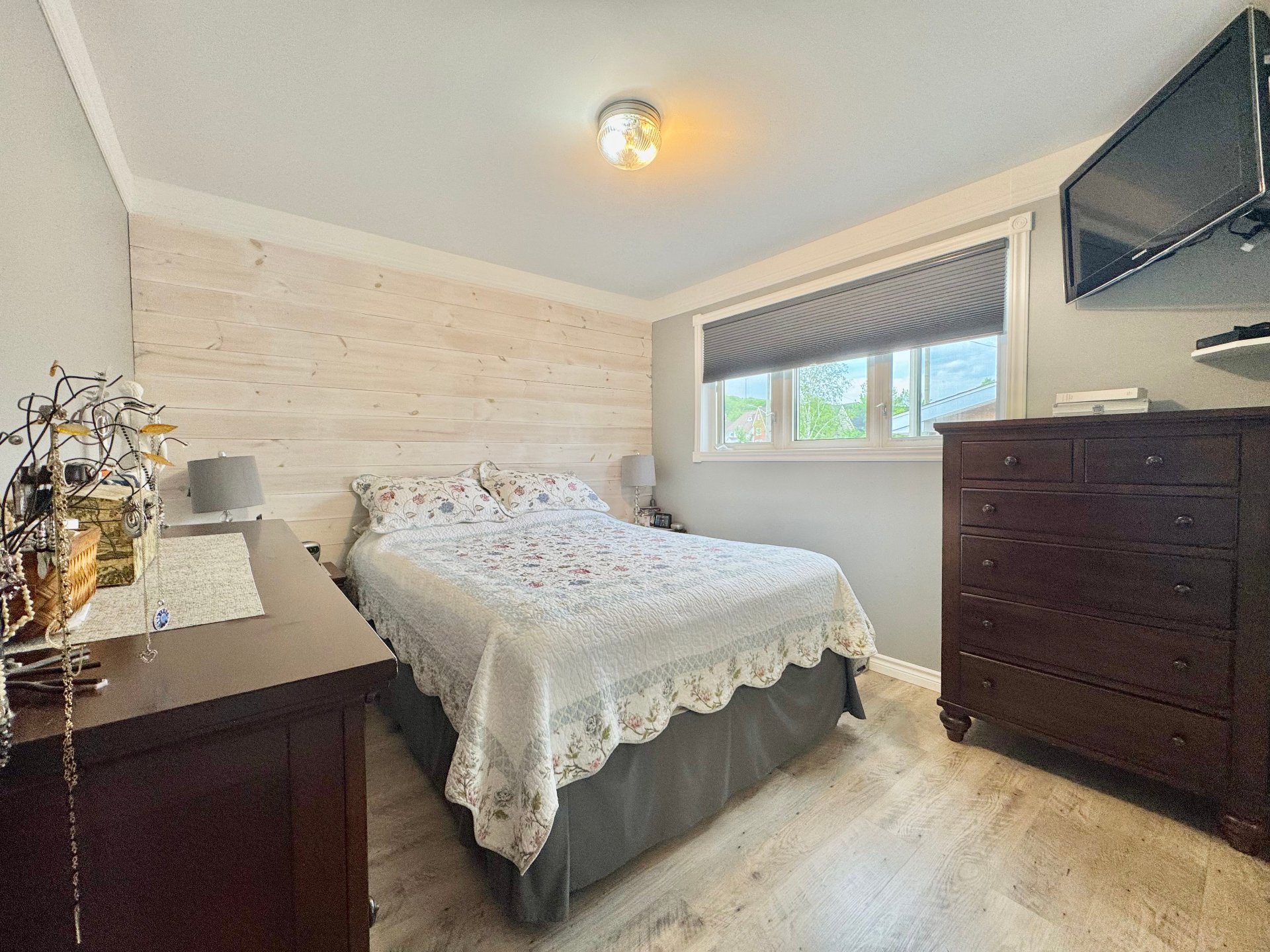
Primary bedroom
|
|
Sold
Description
SUPERB QUALITY/PRICE, available immediately. Spacious single-story property with a garden level offering a versatile layout, ideal for large families or teleworking. Located in a peaceful and sought-after area, and only 1 minute walk to the school, this warm-hearted house offers a unique layout with a bright ground floor and a garden-level basement with endless possibilities. 5 bedrooms + 2 bathrooms + 2 closed offices + multipurpose family room.
Upon arrival, you enter through the spacious living room,
featuring a large window that lets in beautiful natural
light and an elegant gray brick-effect accent wall that
adds character to the room.
The long kitchen is distinguished by its ample work and
storage space. With its numerous cabinets and functional
layout, it will delight cooking enthusiasts. Open to the
dining room, it creates a friendly and fluid atmosphere,
ideal for entertaining.
The ground floor includes four generously sized bedrooms,
perfect for a large family or to set up a home office
according to your needs. The bathroom has been tastefully
designed: it features a double sink vanity and a superb
freestanding bathtub, all in a sleek and elegant atmosphere.
The garden-level basement on the rear facade, formerly used
as a living area, offers an impressive space with a large,
multi-purpose family room, perfect for a home theater or
games room. A kitchenette with built-in cabinets is
integrated, making it easy to organize meals or events in
this part of the house. There is also a closed bedroom, a
windowless office (currently used as a bedroom), an
additional room that could be converted into a playroom,
storage space, or another office, as well as a very
spacious bathroom with a whirlpool tub and a separate
glass-enclosed shower--a true haven of relaxation.
At the rear, enjoy a private and well-appointed courtyard
with two large terraces: one covered to enjoy the outdoors
even in unpredictable weather, and the other perfect for al
fresco dining or relaxing in the sun. Two sheds complete
the outdoor space, providing additional storage for tools,
seasonal equipment, or creative projects.
This property offers a comfortable, flexible, and welcoming
living environment with enormous potential to adapt to your
needs, whether hosting a loved one, working from home, or
simply enjoying large, well-designed spaces.
featuring a large window that lets in beautiful natural
light and an elegant gray brick-effect accent wall that
adds character to the room.
The long kitchen is distinguished by its ample work and
storage space. With its numerous cabinets and functional
layout, it will delight cooking enthusiasts. Open to the
dining room, it creates a friendly and fluid atmosphere,
ideal for entertaining.
The ground floor includes four generously sized bedrooms,
perfect for a large family or to set up a home office
according to your needs. The bathroom has been tastefully
designed: it features a double sink vanity and a superb
freestanding bathtub, all in a sleek and elegant atmosphere.
The garden-level basement on the rear facade, formerly used
as a living area, offers an impressive space with a large,
multi-purpose family room, perfect for a home theater or
games room. A kitchenette with built-in cabinets is
integrated, making it easy to organize meals or events in
this part of the house. There is also a closed bedroom, a
windowless office (currently used as a bedroom), an
additional room that could be converted into a playroom,
storage space, or another office, as well as a very
spacious bathroom with a whirlpool tub and a separate
glass-enclosed shower--a true haven of relaxation.
At the rear, enjoy a private and well-appointed courtyard
with two large terraces: one covered to enjoy the outdoors
even in unpredictable weather, and the other perfect for al
fresco dining or relaxing in the sun. Two sheds complete
the outdoor space, providing additional storage for tools,
seasonal equipment, or creative projects.
This property offers a comfortable, flexible, and welcoming
living environment with enormous potential to adapt to your
needs, whether hosting a loved one, working from home, or
simply enjoying large, well-designed spaces.
Inclusions: Light fixtures, blinds, microwave, dishwasher, 3 bins (green, black, blue), gazebo with canvas, Tempo for car.
Exclusions : Personal belongings. Electric car charging box
| BUILDING | |
|---|---|
| Type | Bungalow |
| Style | Detached |
| Dimensions | 7.83x13.92 M |
| Lot Size | 579.3 MC |
| EXPENSES | |
|---|---|
| Energy cost | $ 2770 / year |
| Municipal Taxes (2025) | $ 3155 / year |
| School taxes (2025) | $ 114 / year |
|
ROOM DETAILS |
|||
|---|---|---|---|
| Room | Dimensions | Level | Flooring |
| Living room | 11.10 x 16.11 P | Ground Floor | Floating floor |
| Kitchen | 8 x 8 P | Ground Floor | Floating floor |
| Dining room | 11 x 13.10 P | Ground Floor | Floating floor |
| Primary bedroom | 11.11 x 7.10 P | Ground Floor | Floating floor |
| Bedroom | 11.1 x 7.10 P | Ground Floor | Floating floor |
| Bedroom | 9.10 x 10 P | Ground Floor | Floating floor |
| Bedroom | 8 x 9.10 P | Ground Floor | Floating floor |
| Bathroom | 8 x 7 P | Ground Floor | Ceramic tiles |
| Family room | 12 x 19 P | Basement | Floating floor |
| Bedroom | 11 x 11 P | Basement | Floating floor |
| Home office | 9 x 10 P | Basement | Floating floor |
| Home office | 6 x 8 P | Basement | Floating floor |
| Bathroom | 11 x 11 P | Basement | Ceramic tiles |
| Laundry room | 7 x 20 P | Basement | Floating floor |
|
CHARACTERISTICS |
|
|---|---|
| Basement | 6 feet and over, Finished basement, Separate entrance |
| Driveway | Asphalt, Other |
| Roofing | Asphalt shingles |
| Heating energy | Electricity |
| Sewage system | Municipal sewer |
| Water supply | Municipality |
| Parking | Outdoor |
| Zoning | Residential |
| Equipment available | Ventilation system |