650 Ch. Kipawa, Témiscaming, QC J0Z3R0 $242,000
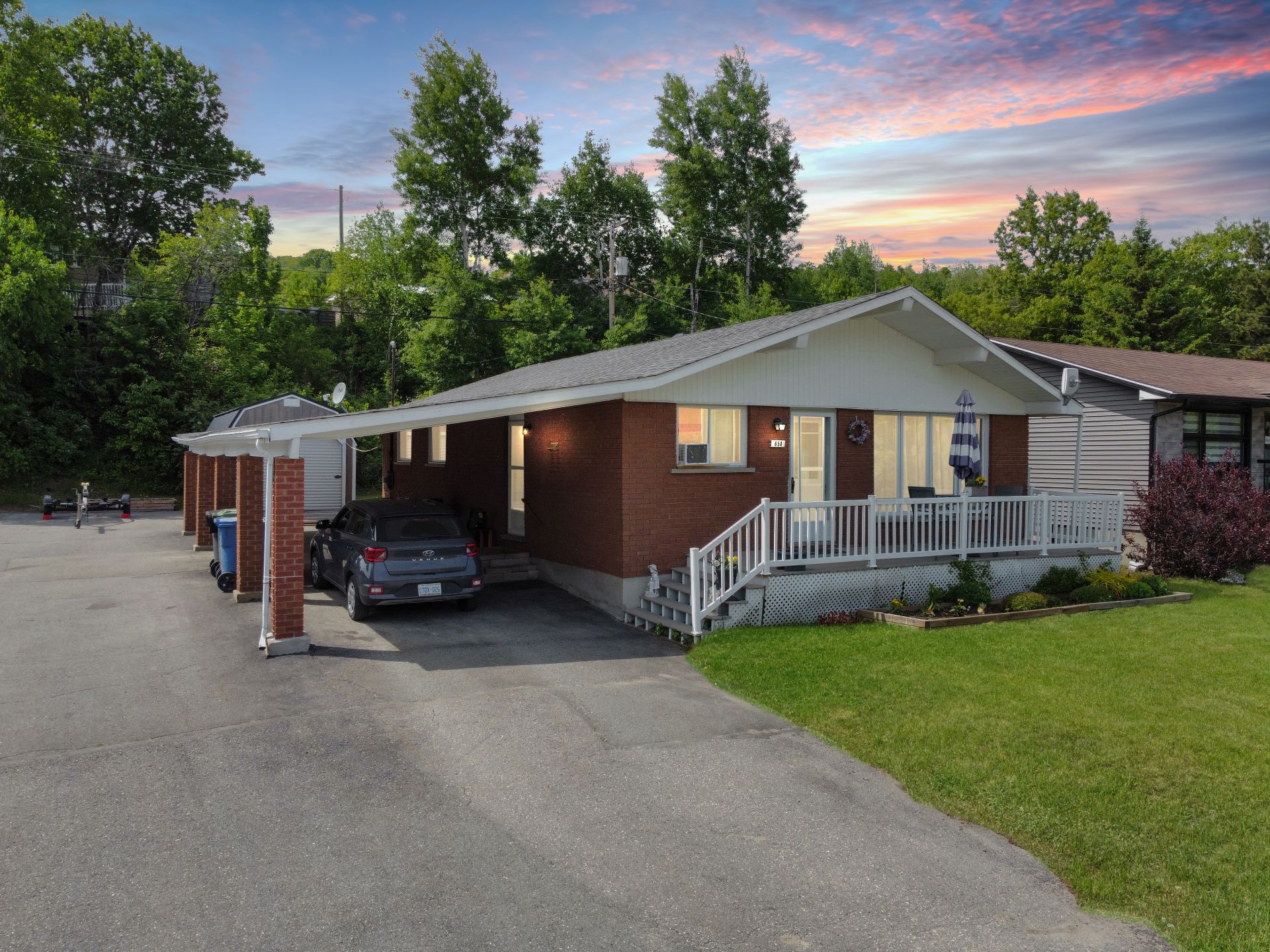
Frontage
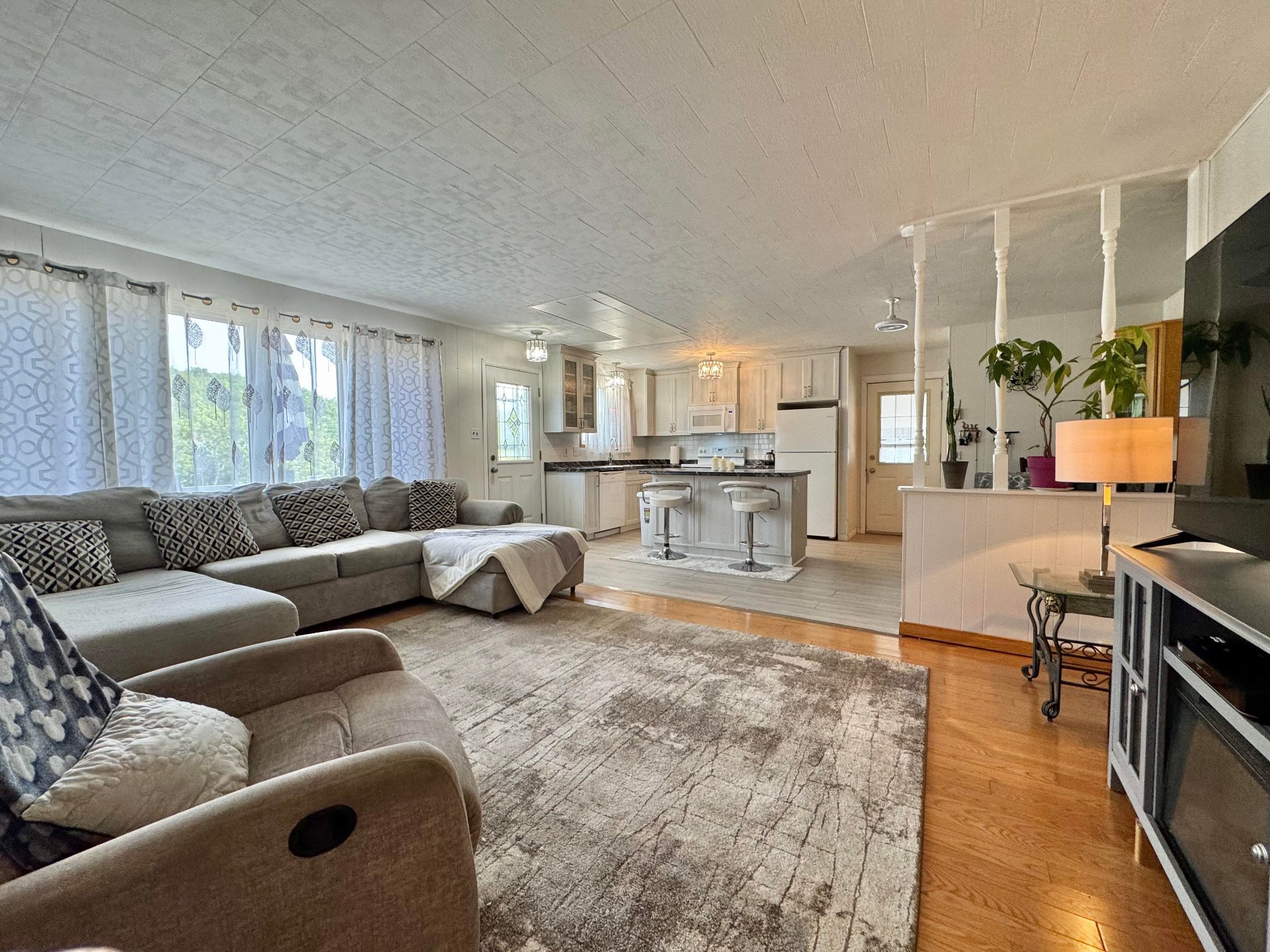
Overall View
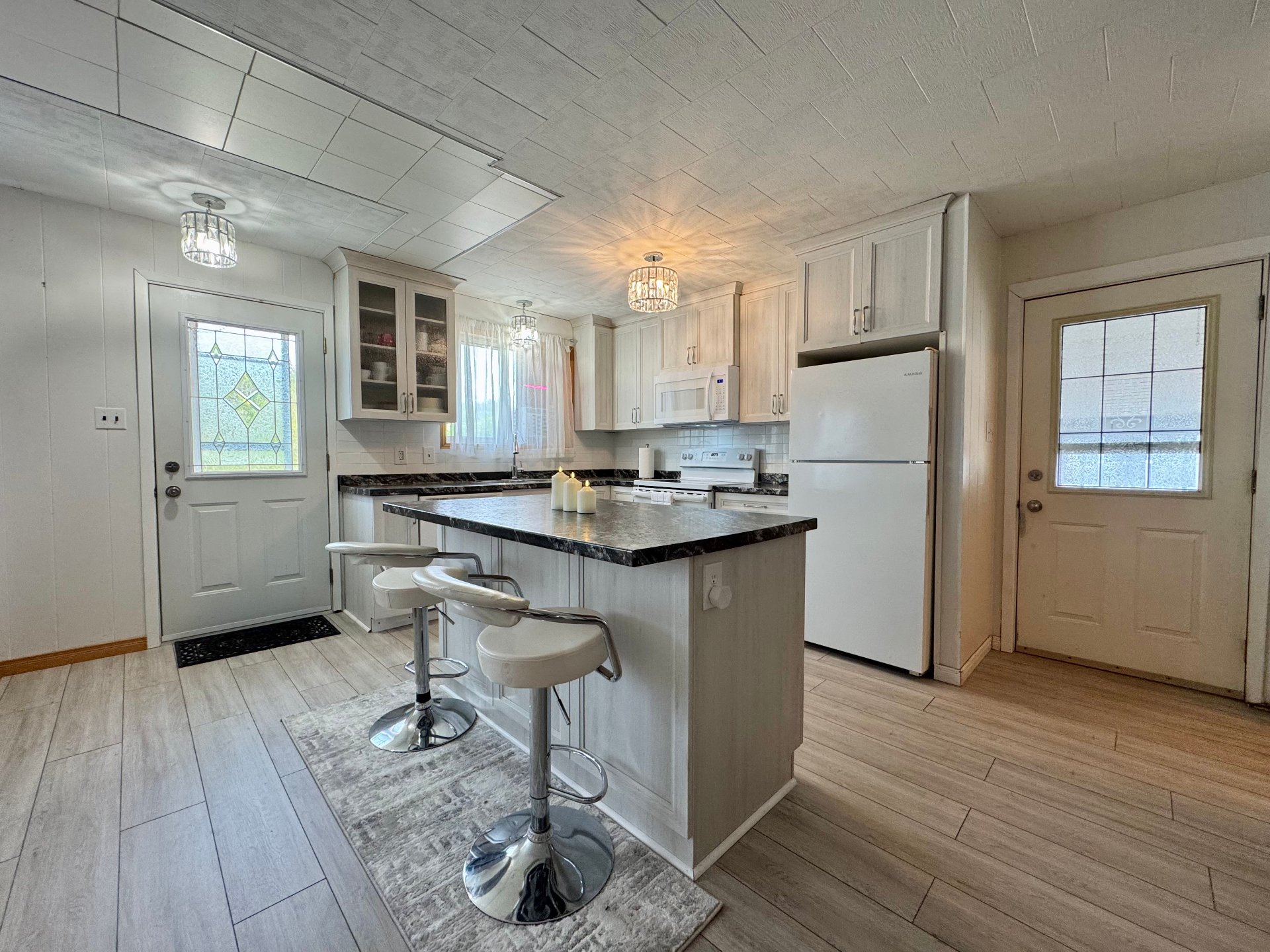
Kitchen
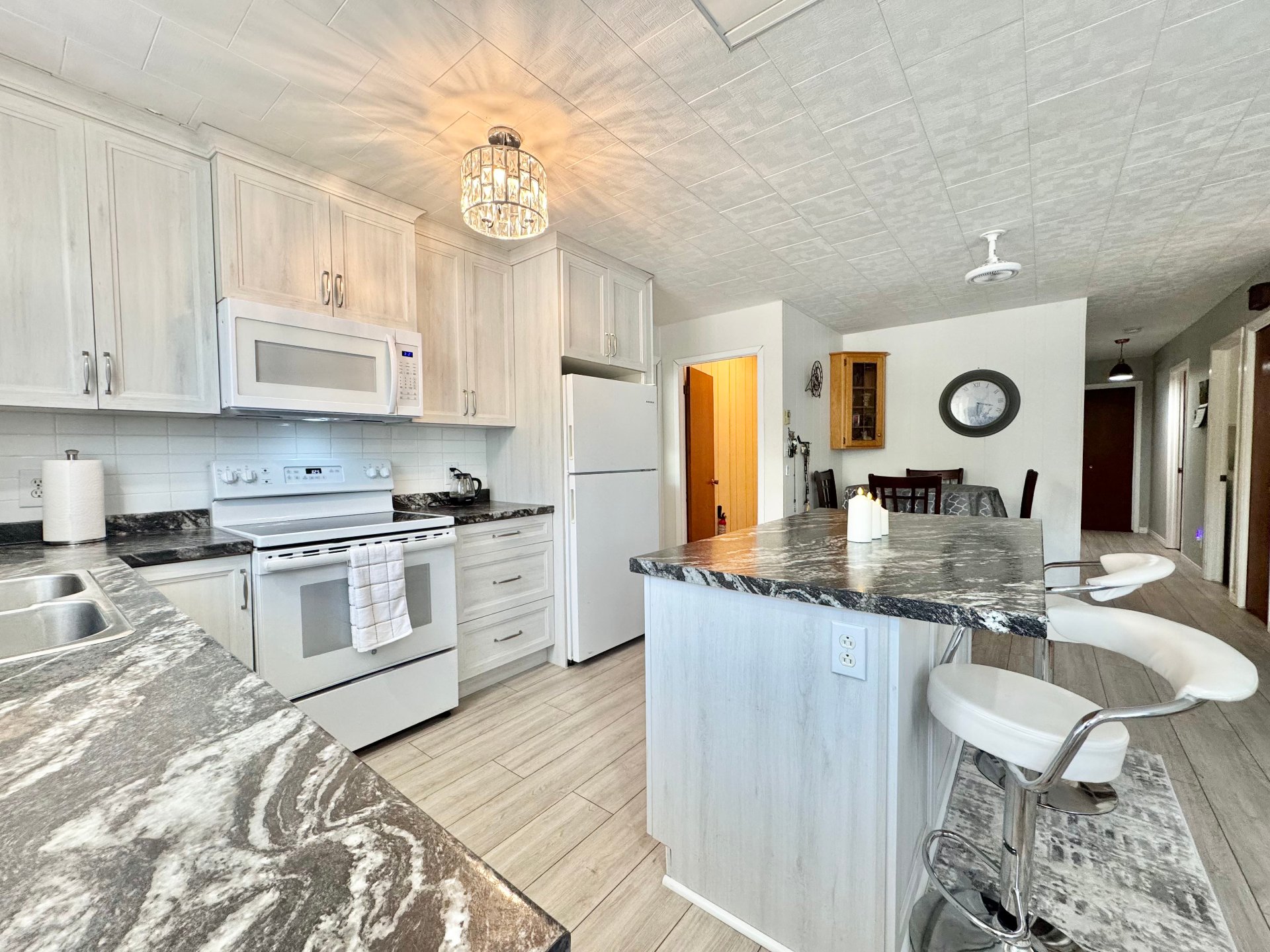
Kitchen
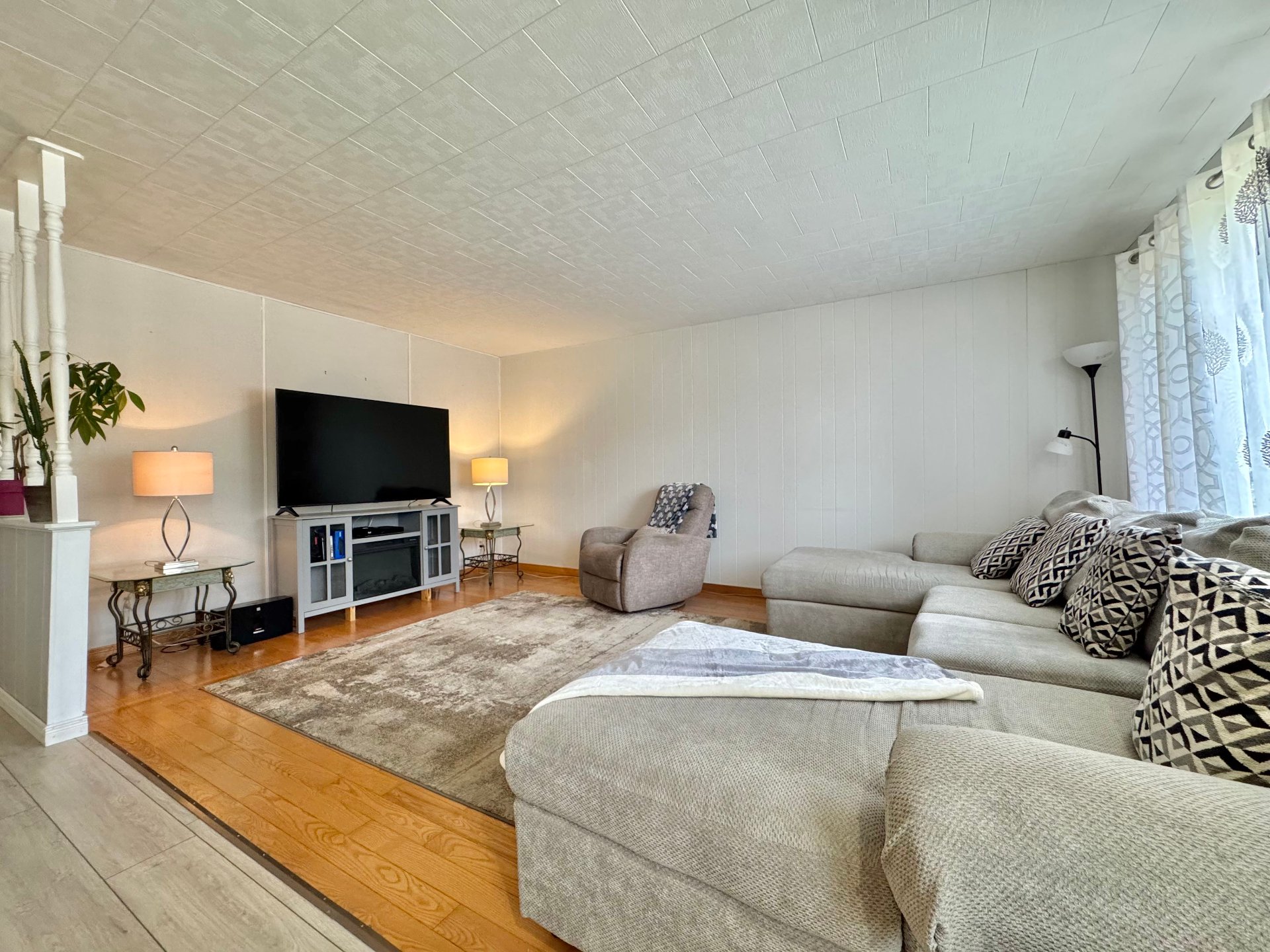
Living room
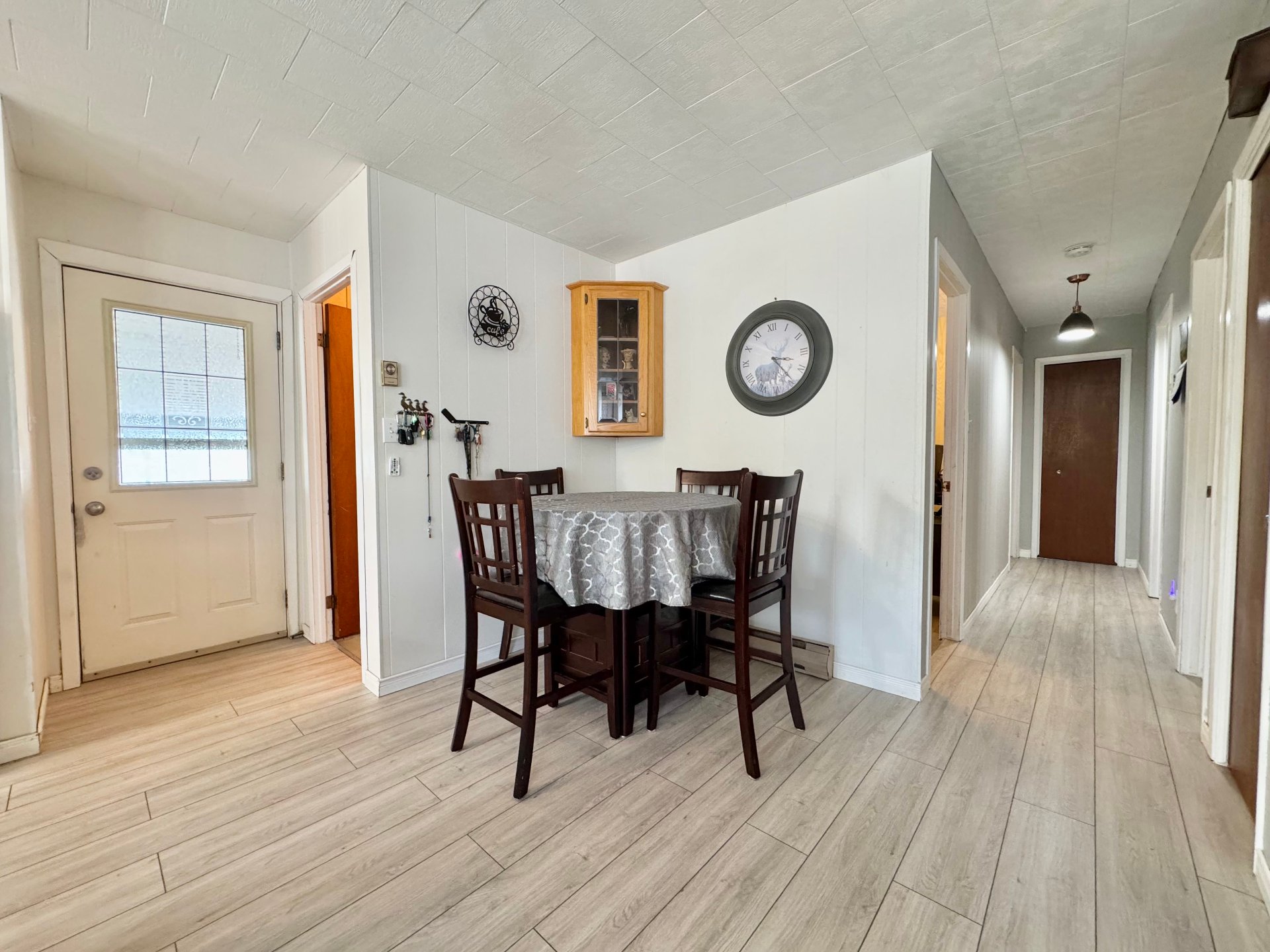
Dining room
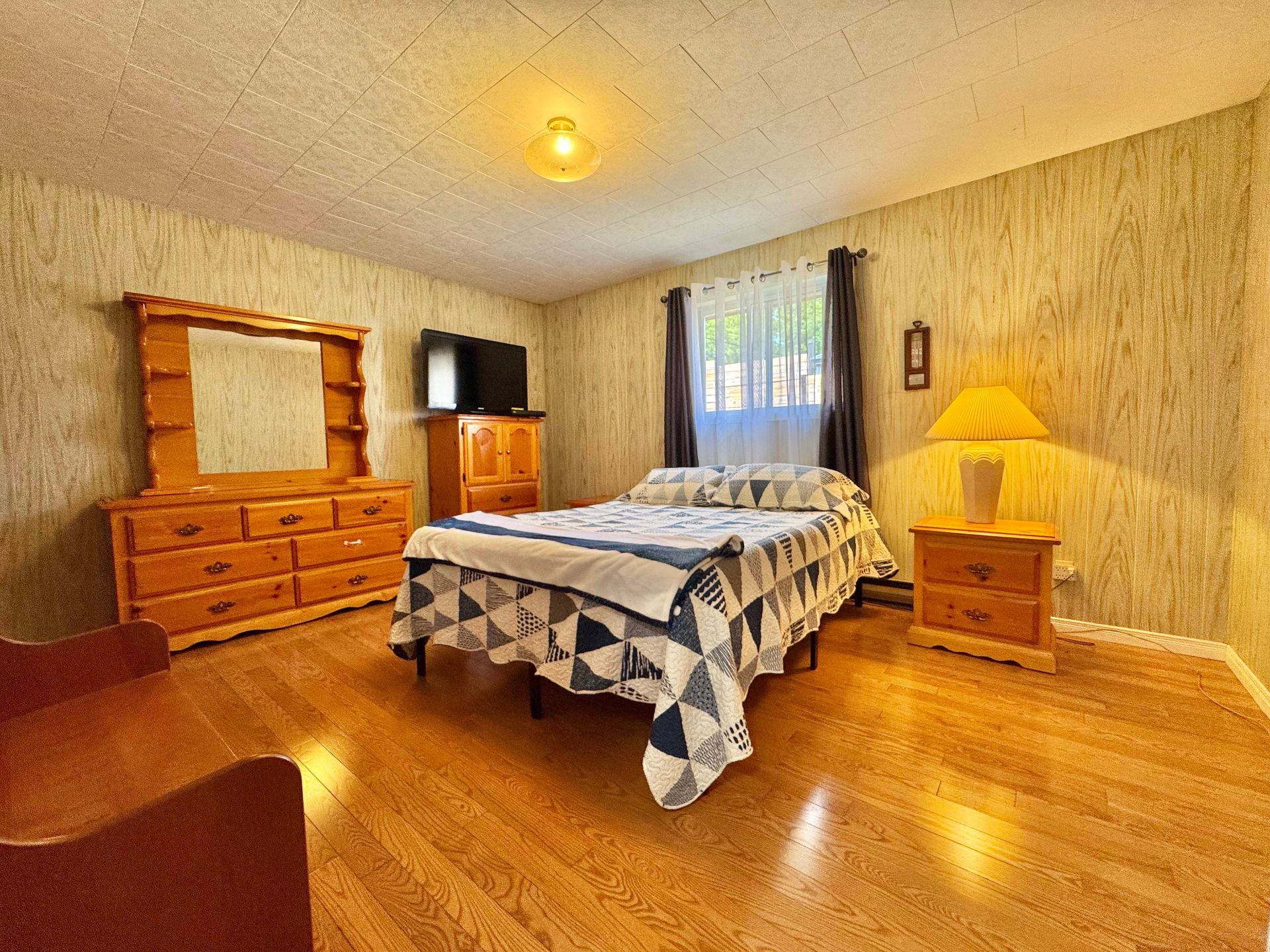
Primary bedroom
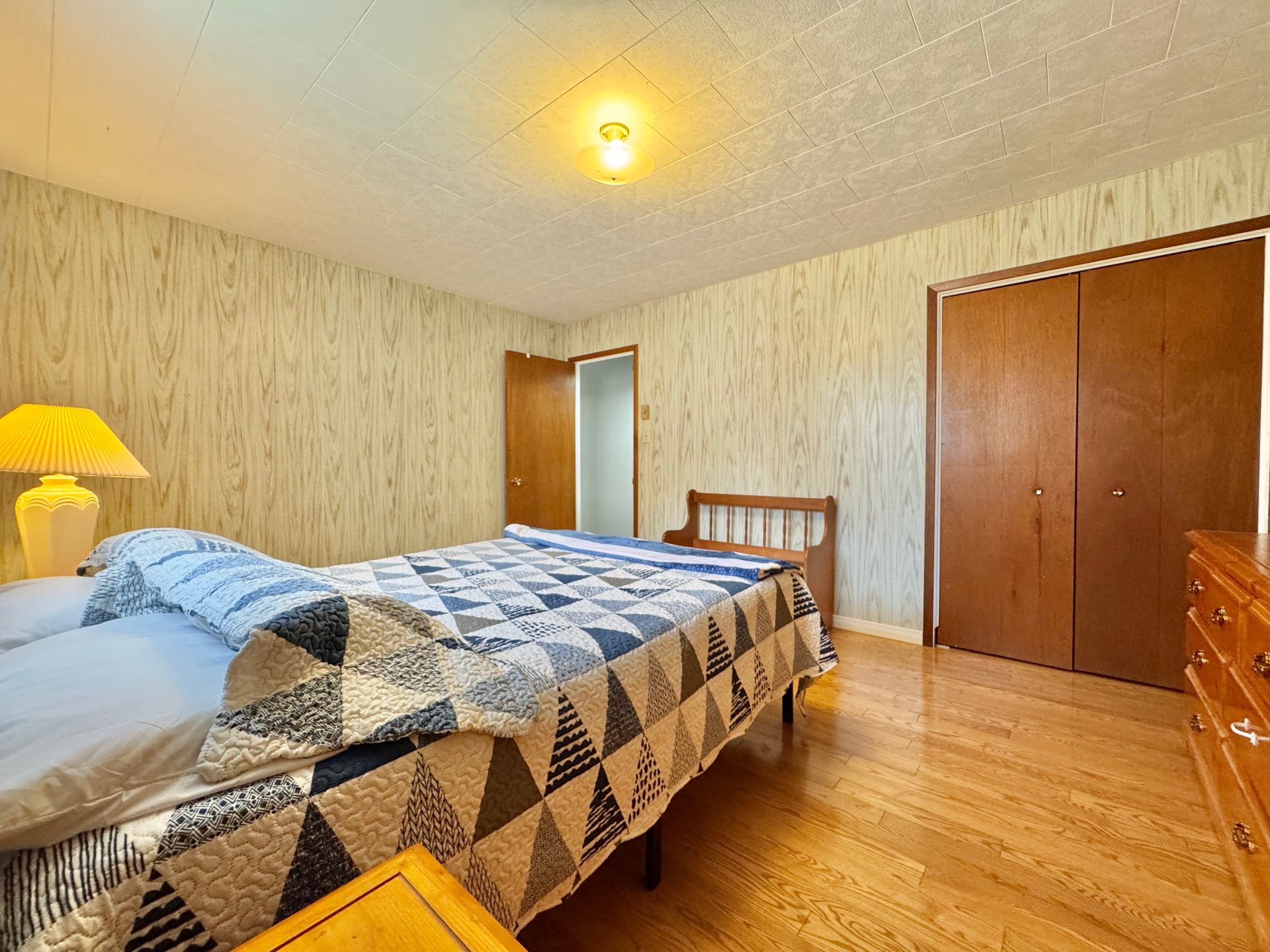
Primary bedroom
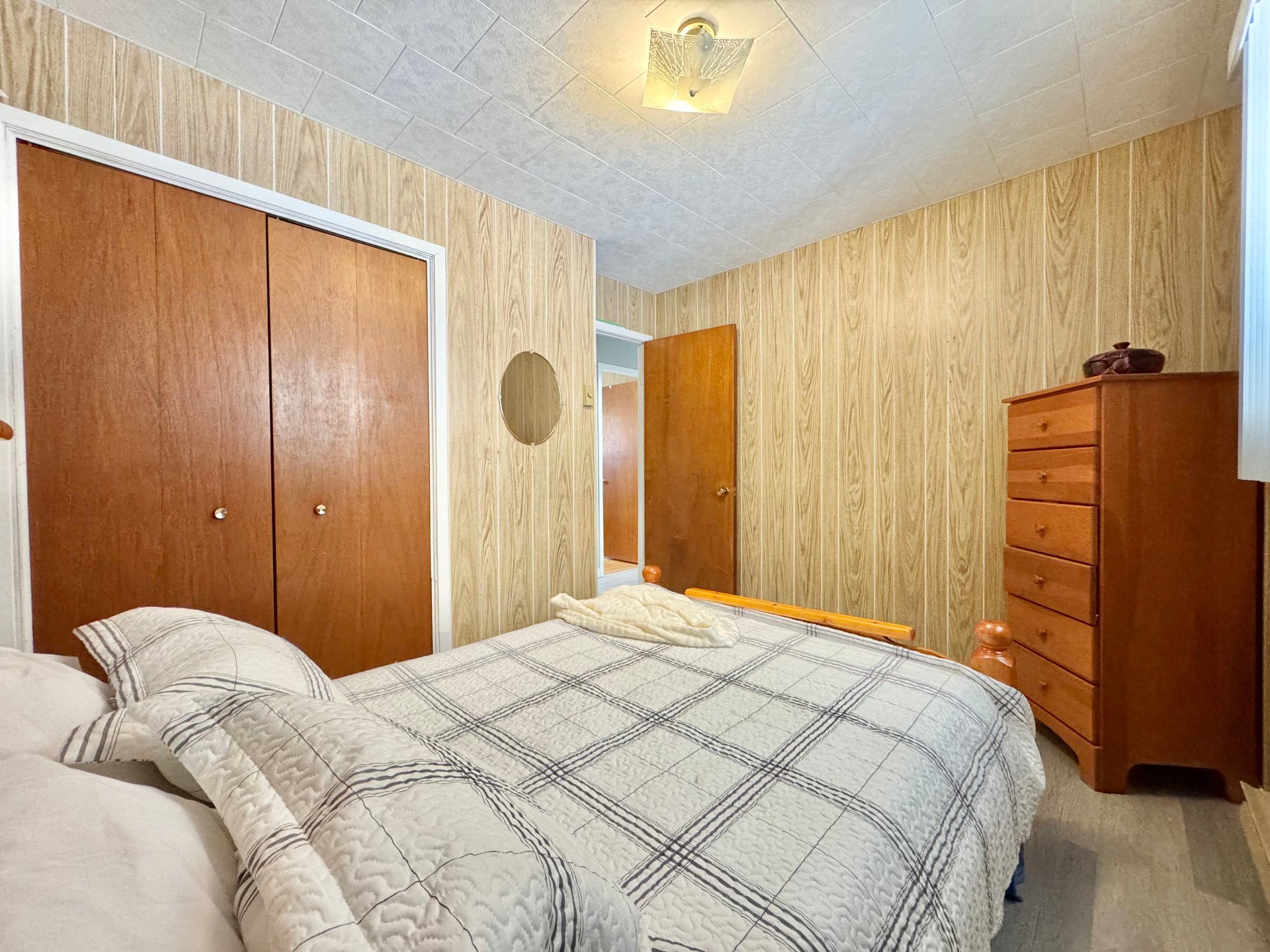
Bedroom
|
|
Description
DOWNTOWN DETACHED HOME, this Property beautifully located near a stream IS ideal for 1st time homeowner. This home is offering 3 bedrooms, 2 bathrooms and a basement that can be finished according to your tastes and needs! A must see, contact us before it's too late.
This house for sale has excellent potential, although it
requires renovation work. It has three bedrooms, providing
ample space for a family. Two full bathrooms add
convenience.
The basement, although unfinished, offers an opportunity to
extend the living space according to your needs and
preferences. This could be turned into a hobby room,
playroom or even extra storage space.
This house presents an excellent starting point for a
renovation that could transform it into a welcoming and
personalized space, perfect for creating the house of your
dreams.
requires renovation work. It has three bedrooms, providing
ample space for a family. Two full bathrooms add
convenience.
The basement, although unfinished, offers an opportunity to
extend the living space according to your needs and
preferences. This could be turned into a hobby room,
playroom or even extra storage space.
This house presents an excellent starting point for a
renovation that could transform it into a welcoming and
personalized space, perfect for creating the house of your
dreams.
Inclusions: 3 Municipal bins (Blue, Green, Black), Lights & Fixtures, Poles & Curtains, Dishwasher
Exclusions : N/A
| BUILDING | |
|---|---|
| Type | Bungalow |
| Style | Detached |
| Dimensions | 13.08x8.31 M |
| Lot Size | 709.1 MC |
| EXPENSES | |
|---|---|
| Energy cost | $ 2940 / year |
| Municipal Taxes (2025) | $ 2543 / year |
| School taxes (2024) | $ 71 / year |
|
ROOM DETAILS |
|||
|---|---|---|---|
| Room | Dimensions | Level | Flooring |
| Hallway | 4.11 x 6.1 P | Ground Floor | Wood |
| Kitchen | 11.1 x 8.1 P | Ground Floor | Flexible floor coverings |
| Dining room | 6 x 9.2 P | Ground Floor | Flexible floor coverings |
| Living room | 11.8 x 17.3 P | Ground Floor | Wood |
| Bathroom | 10.11 x 8 P | Ground Floor | Flexible floor coverings |
| Primary bedroom | 11.11 x 15 P | Ground Floor | Floating floor |
| Bedroom | 9.8 x 11 P | Ground Floor | Carpet |
| Bedroom | 9.11 x 9.9 P | Ground Floor | Carpet |
| Other | 24.7 x 40.7 P | Basement | Concrete |
| Bathroom | 11.6 x 6 P | Basement | Flexible floor coverings |
|
CHARACTERISTICS |
|
|---|---|
| Basement | 6 feet and over, Partially finished |
| Driveway | Asphalt |
| Roofing | Asphalt shingles |
| Carport | Attached |
| Proximity | Bicycle path, Elementary school, High school, Hospital, Park - green area |
| Siding | Brick |
| Heating system | Electric baseboard units |
| Heating energy | Electricity |
| Topography | Flat |
| Parking | In carport, Outdoor |
| Cupboard | Melamine |
| Sewage system | Municipal sewer |
| Water supply | Municipality |
| Foundation | Poured concrete |
| Zoning | Residential |