51 Rue Principale N., Saint-Bruno-de-Guigues, QC J0Z2G0 $500,000
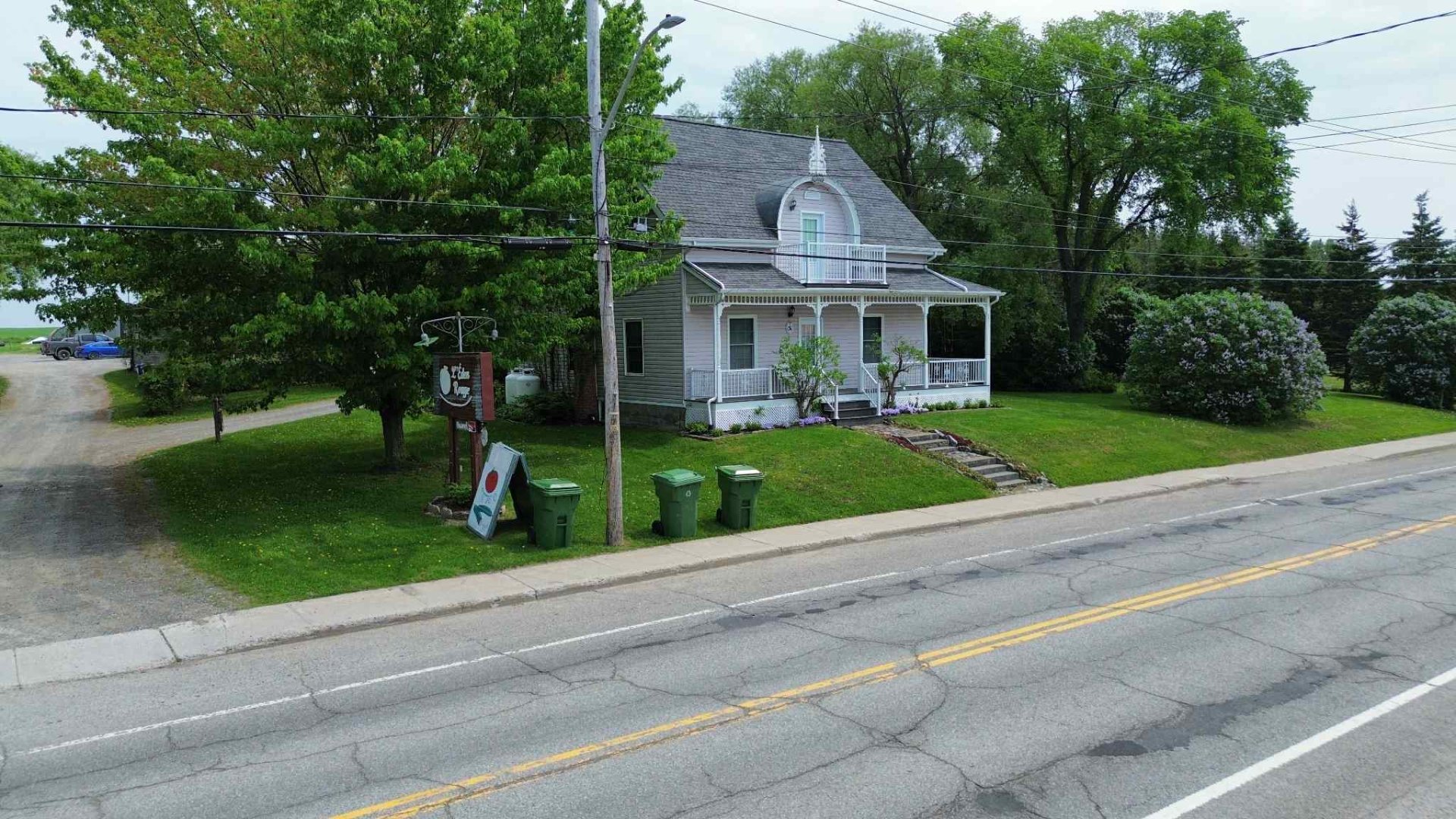
Frontage
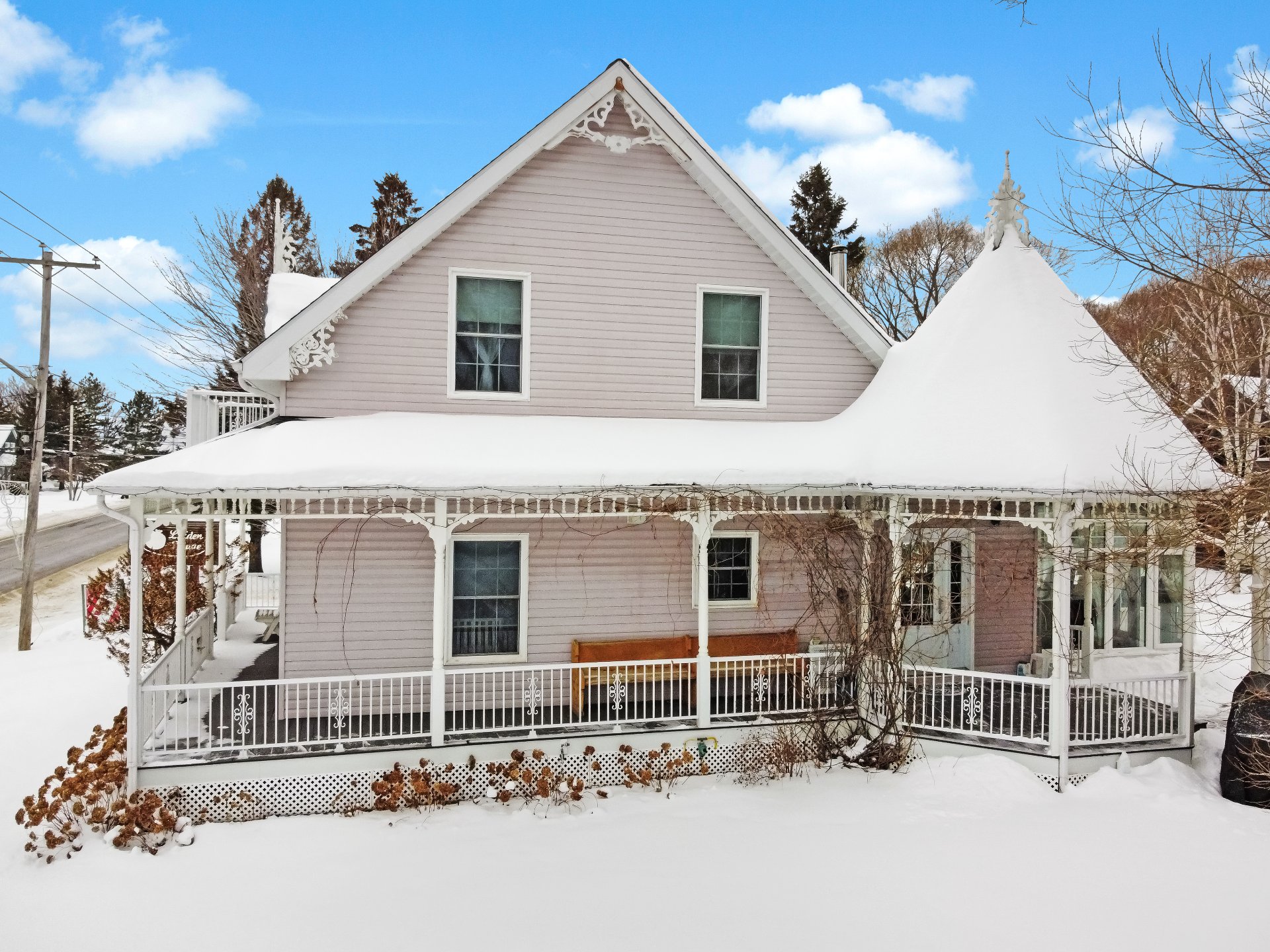
Back facade
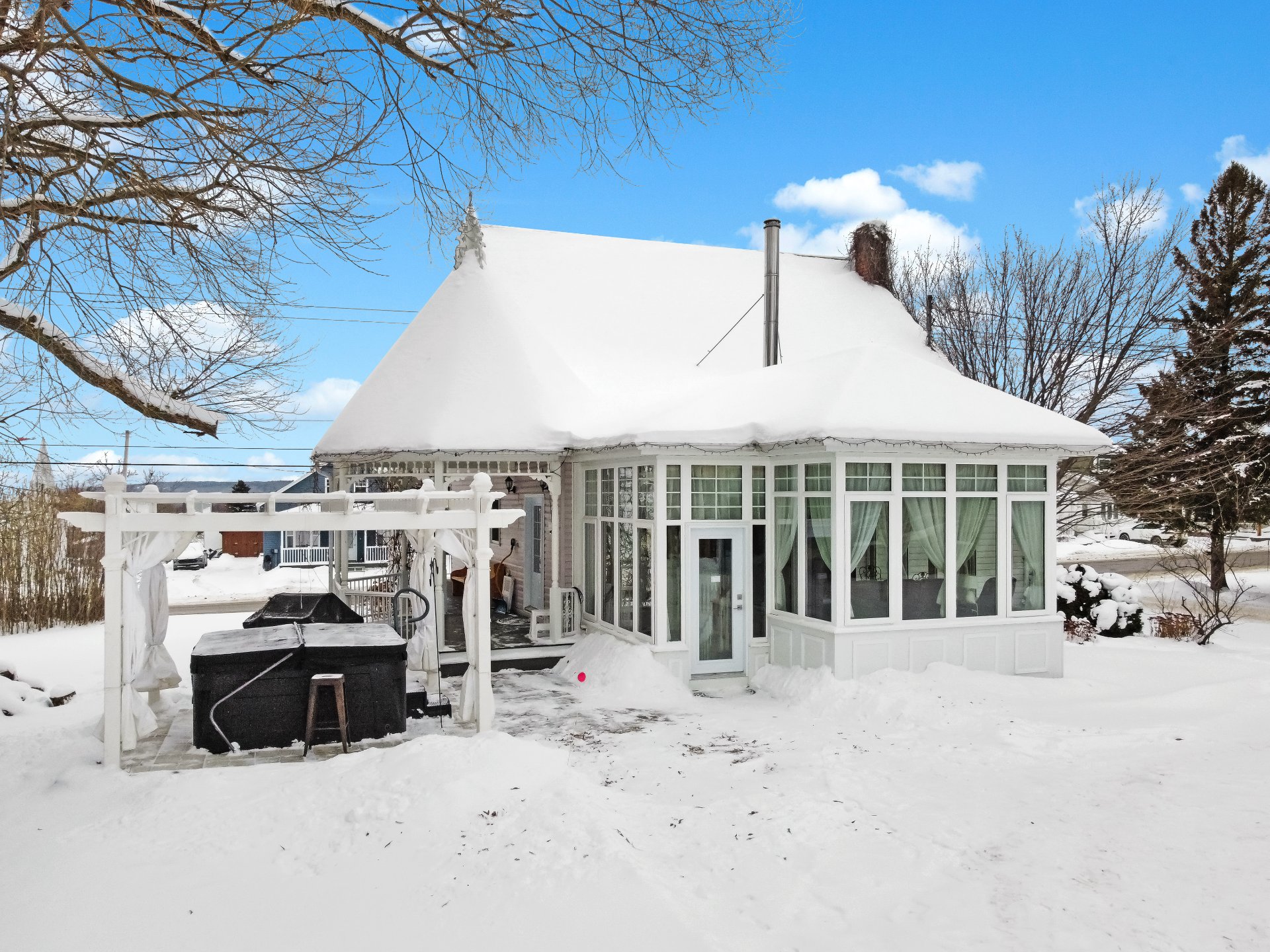
Living room
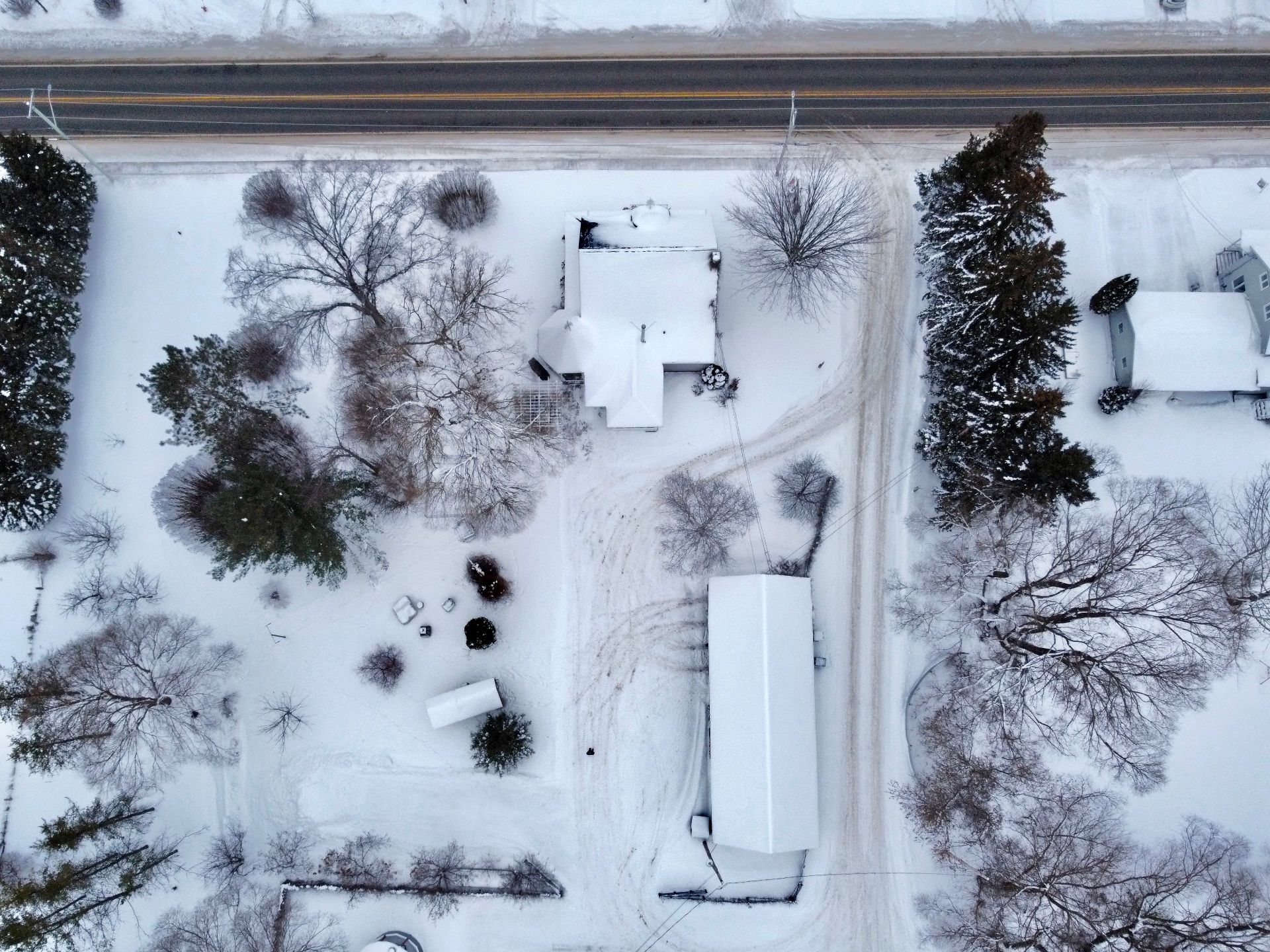
Living room
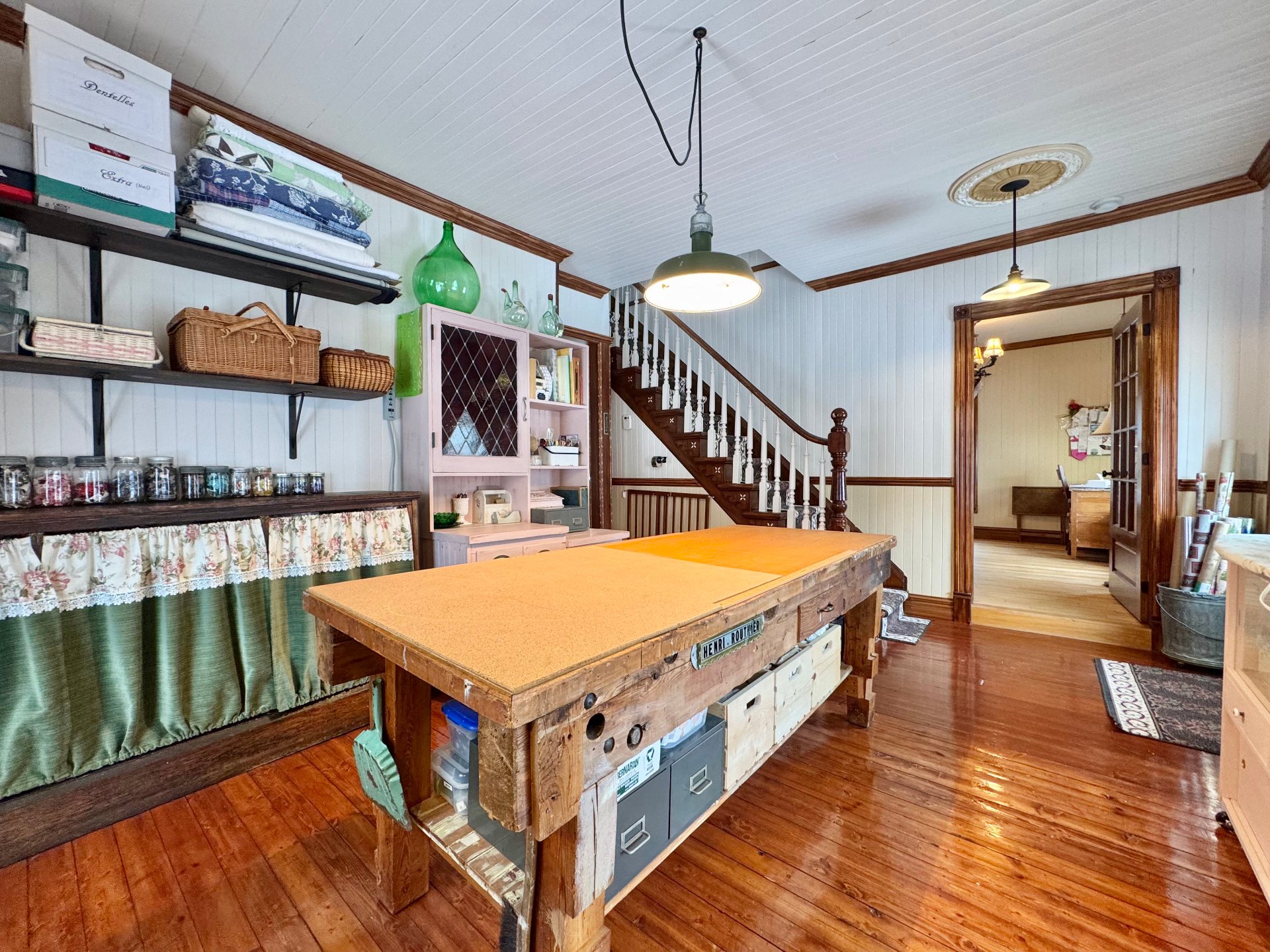
Kitchen
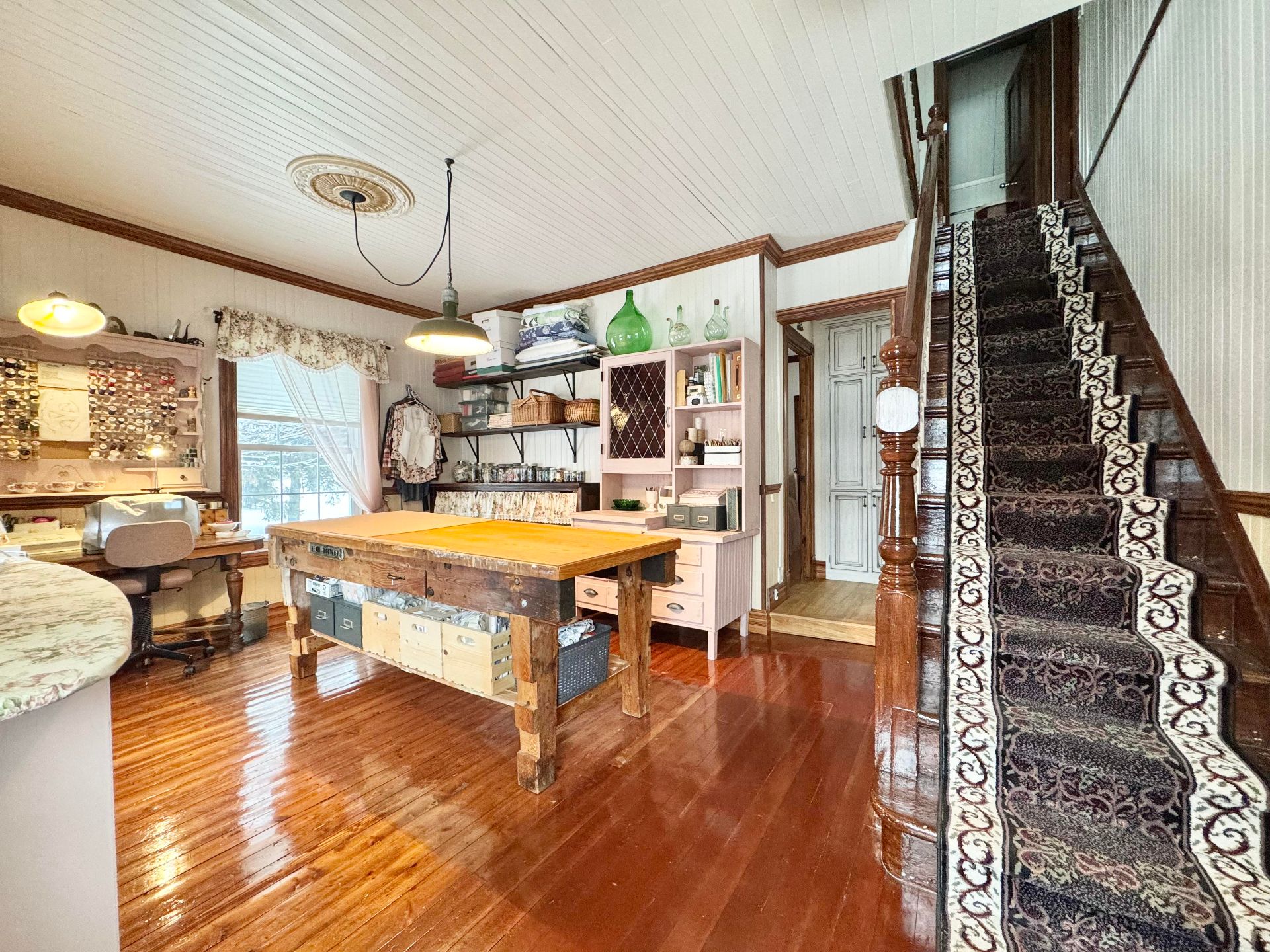
Kitchen
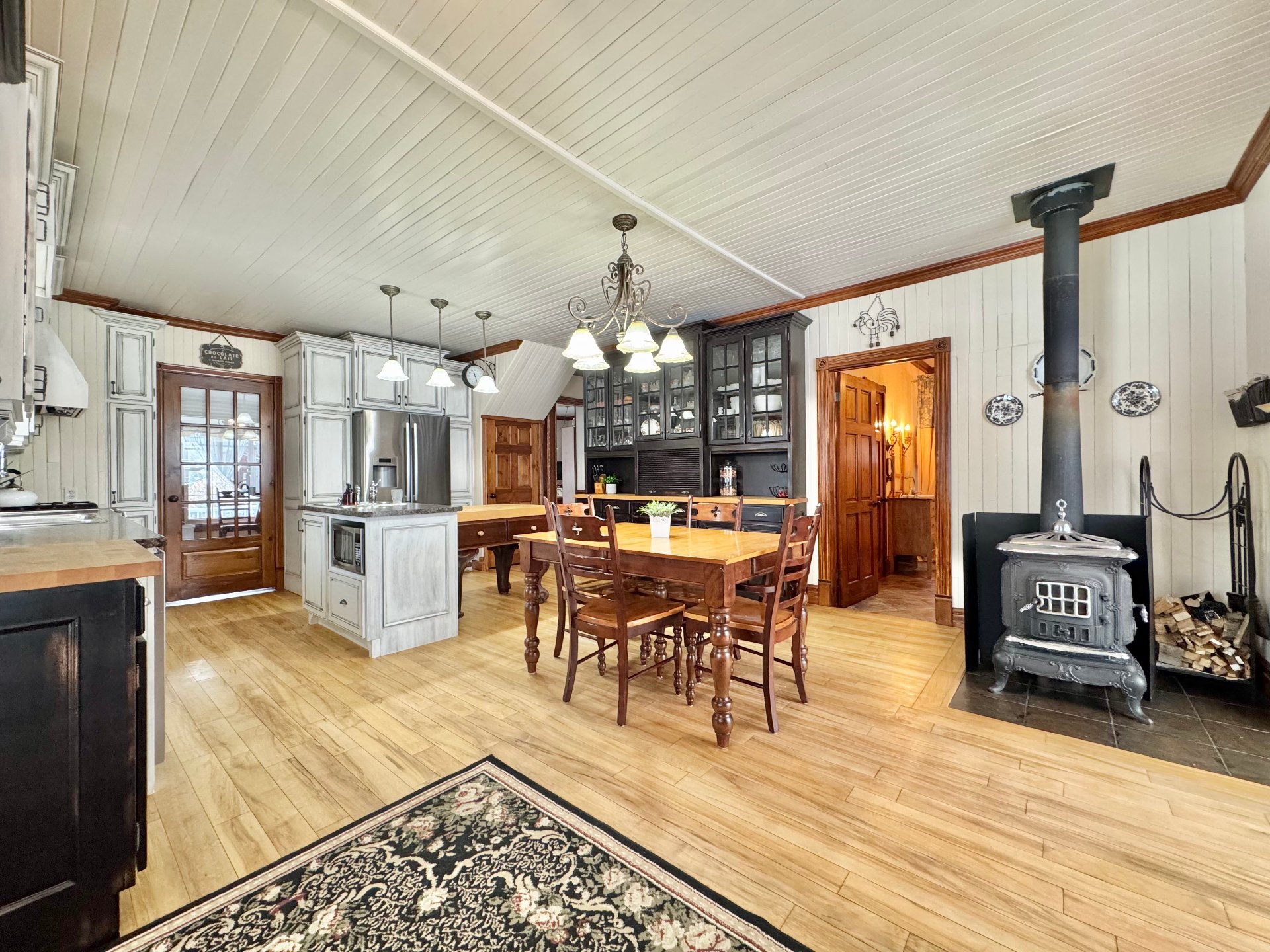
Veranda
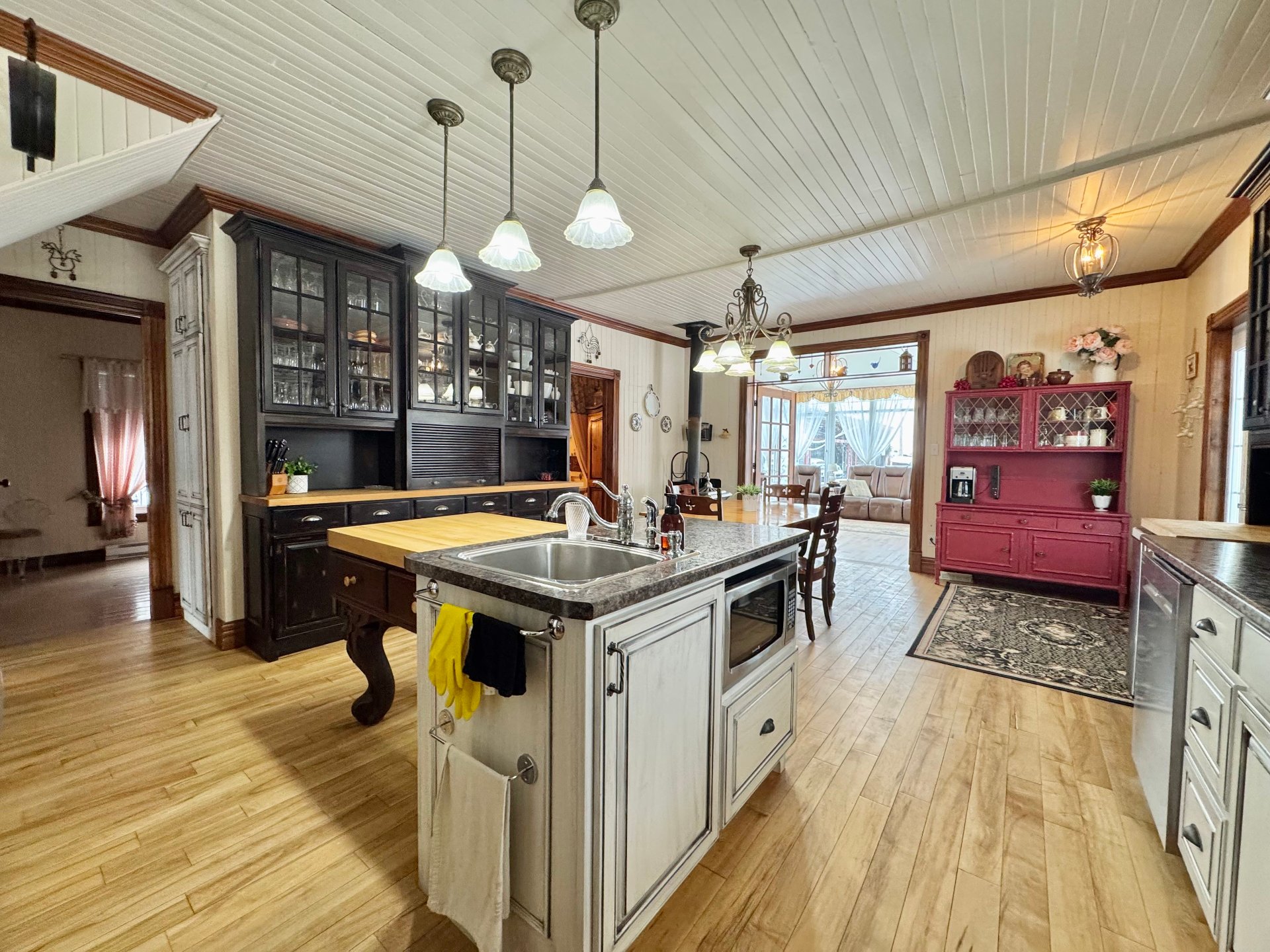
Veranda
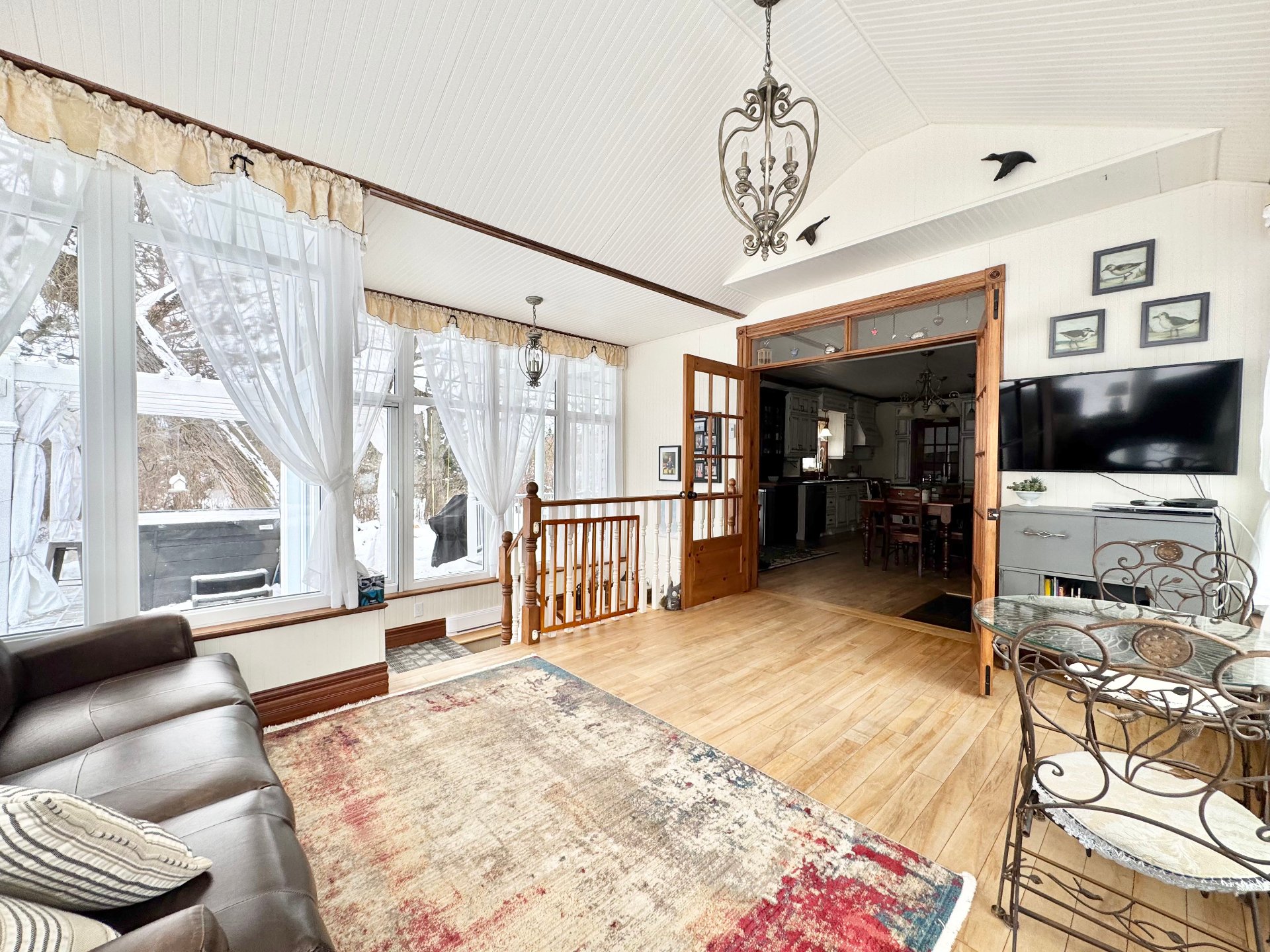
Bedroom
|
|
Description
Discover this magnificent century-old property, a perfect marriage of period charm and comfort, also offering, if the desire is there, a unique business opportunity. Nestled on a vast plot of land and benefiting from a separate lot dedicated to a business, this residence will appeal to both families and entrepreneurs looking for an exceptional living space combined with business potential. (Please note that no viewings of the house will be permitted prior to an accepted offer on the sale of the commercial building MLS # 22363710)
**Ground floor**
As soon as you enter, you will be charmed by the unique
living room, which can be converted into a boudoir corner
for reading and relaxing, or used for other purposes, as is
currently the case with a functional sewing room.
The large kitchen is a real favorite, with its cabinets
going up to the ceiling, offering maximum storage, as well
as its central island, ideal for cooking in a friendly
atmosphere. This space opens onto a large dining room,
where a wood stove gives a warm and welcoming atmosphere,
perfect for winter evenings.
At the back, a superb veranda bathed in natural light,
thanks to its abundance of windows, serves as a secondary
living room, offering a unique relaxation space with a
breathtaking view of the courtyard.
Also on the ground floor, a multipurpose room can be
converted into an office, ideal for teleworking or for a
home business. The master bedroom, meanwhile, offers direct
access to the adjoining bathroom, where you will find a
magnificent freestanding bath as well as a separate glass
shower, creating a true space of well-being.
**2nd floor**
The second floor of the house includes four comfortable and
good-sized bedrooms, perfect for children, guests or an
additional office space. A bathroom with a separate shower
completes this floor, offering practicality and comfort for
the occupants.
**Basement**
The basement offers even more space with a large family
room, ideal for leisure, games or a home cinema. An
additional bedroom can accommodate a family member or a
guest. You will also find a separate laundry room, a
workshop for DIY enthusiasts and plenty of storage space, a
valuable asset for optimal organization.
**Exterior**
Outside, you will be won over by the huge garage, perfect
for vehicles, storage or a workshop. Enjoy a relaxing
moment in the spa while admiring the unobstructed view of
the surrounding landscape.
**An adjacent business for a business opportunity**
This property is all the more attractive as it is
accompanied by a commercial store located on a separate
lot, opening the door to an interesting business
opportunity. Please note that no viewings of the house will
be permitted prior to an accepted offer on the sale of the
commercial building MLS # 22363710
Don't miss this unique opportunity to acquire a character
property offering immense residential and commercial
potential. Contact us today to learn more about this
exceptional opportunity!
As soon as you enter, you will be charmed by the unique
living room, which can be converted into a boudoir corner
for reading and relaxing, or used for other purposes, as is
currently the case with a functional sewing room.
The large kitchen is a real favorite, with its cabinets
going up to the ceiling, offering maximum storage, as well
as its central island, ideal for cooking in a friendly
atmosphere. This space opens onto a large dining room,
where a wood stove gives a warm and welcoming atmosphere,
perfect for winter evenings.
At the back, a superb veranda bathed in natural light,
thanks to its abundance of windows, serves as a secondary
living room, offering a unique relaxation space with a
breathtaking view of the courtyard.
Also on the ground floor, a multipurpose room can be
converted into an office, ideal for teleworking or for a
home business. The master bedroom, meanwhile, offers direct
access to the adjoining bathroom, where you will find a
magnificent freestanding bath as well as a separate glass
shower, creating a true space of well-being.
**2nd floor**
The second floor of the house includes four comfortable and
good-sized bedrooms, perfect for children, guests or an
additional office space. A bathroom with a separate shower
completes this floor, offering practicality and comfort for
the occupants.
**Basement**
The basement offers even more space with a large family
room, ideal for leisure, games or a home cinema. An
additional bedroom can accommodate a family member or a
guest. You will also find a separate laundry room, a
workshop for DIY enthusiasts and plenty of storage space, a
valuable asset for optimal organization.
**Exterior**
Outside, you will be won over by the huge garage, perfect
for vehicles, storage or a workshop. Enjoy a relaxing
moment in the spa while admiring the unobstructed view of
the surrounding landscape.
**An adjacent business for a business opportunity**
This property is all the more attractive as it is
accompanied by a commercial store located on a separate
lot, opening the door to an interesting business
opportunity. Please note that no viewings of the house will
be permitted prior to an accepted offer on the sale of the
commercial building MLS # 22363710
Don't miss this unique opportunity to acquire a character
property offering immense residential and commercial
potential. Contact us today to learn more about this
exceptional opportunity!
Inclusions: Bosch 2-door fridge 2011, GE propane and electric range 2011, Maytag dishwasher 2022, GE 2-door fridge 2008, Upright freezer 2001, 3x Recycling bins (Black, green, blue).
Exclusions : Sewing room light fixtures, Ground floor bathroom light fixtures and master bedroom light fixtures
| BUILDING | |
|---|---|
| Type | One-and-a-half-storey house |
| Style | Detached |
| Dimensions | 9.1x13.9 M |
| Lot Size | 3627.2 MC |
| EXPENSES | |
|---|---|
| Municipal Taxes (2024) | $ 2164 / year |
| School taxes (2024) | $ 133 / year |
|
ROOM DETAILS |
|||
|---|---|---|---|
| Room | Dimensions | Level | Flooring |
| Living room | 16.7 x 11.11 M | Ground Floor | Wood |
| Kitchen | 19.10 x 15.2 M | Ground Floor | Wood |
| Primary bedroom | 10.5 x 12.7 M | Ground Floor | Wood |
| Bathroom | 7.7 x 13.5 M | Ground Floor | Ceramic tiles |
| Home office | 10.5 x 12.4 M | Ground Floor | Wood |
| Veranda | 15.7 x 10.5 M | Ground Floor | Wood |
| Bedroom | 11.8 x 10.9 M | 2nd Floor | Wood |
| Bedroom | 9.9 x 10.11 M | 2nd Floor | Wood |
| Bedroom | 9.11 x 11 M | 2nd Floor | Wood |
| Bedroom | 12 x 11 M | 2nd Floor | Wood |
| Bathroom | 4.10 x 6.4 M | 2nd Floor | Ceramic tiles |
| Family room | 18.10 x 9.1 M | Basement | Floating floor |
| Bedroom | 8.6 x 9.10 M | Basement | Floating floor |
| Workshop | 12.2 x 9.5 M | Basement | Concrete |
| Washroom | 15.6 x 5.11 M | Basement | Floating floor |
| Other | 12.4 x 9.5 M | Basement | Concrete |
| Storage | 14 x 13 M | Basement | Floating floor |
| Washroom | 4.7 x 2.11 M | Basement | Floating floor |
|
CHARACTERISTICS |
|
|---|---|
| Basement | 6 feet and over, Finished basement |
| Bathroom / Washroom | Adjoining to primary bedroom, Seperate shower |
| Roofing | Asphalt shingles, Tin |
| Equipment available | Central vacuum cleaner system installation |
| Garage | Detached, Double width or more |
| Heating energy | Electricity, Propane, Wood |
| Parking | Garage, Outdoor |
| Sewage system | Municipal sewer |
| Water supply | Municipality |
| Foundation | Poured concrete, Stone |
| Windows | PVC |
| Zoning | Residential |
| Siding | Vinyl |
| Hearth stove | Wood burning stove |