334 Chute du Pin Rouge, Les Lacs-du-Témiscamingue, QC J0Z3R0 $249,000
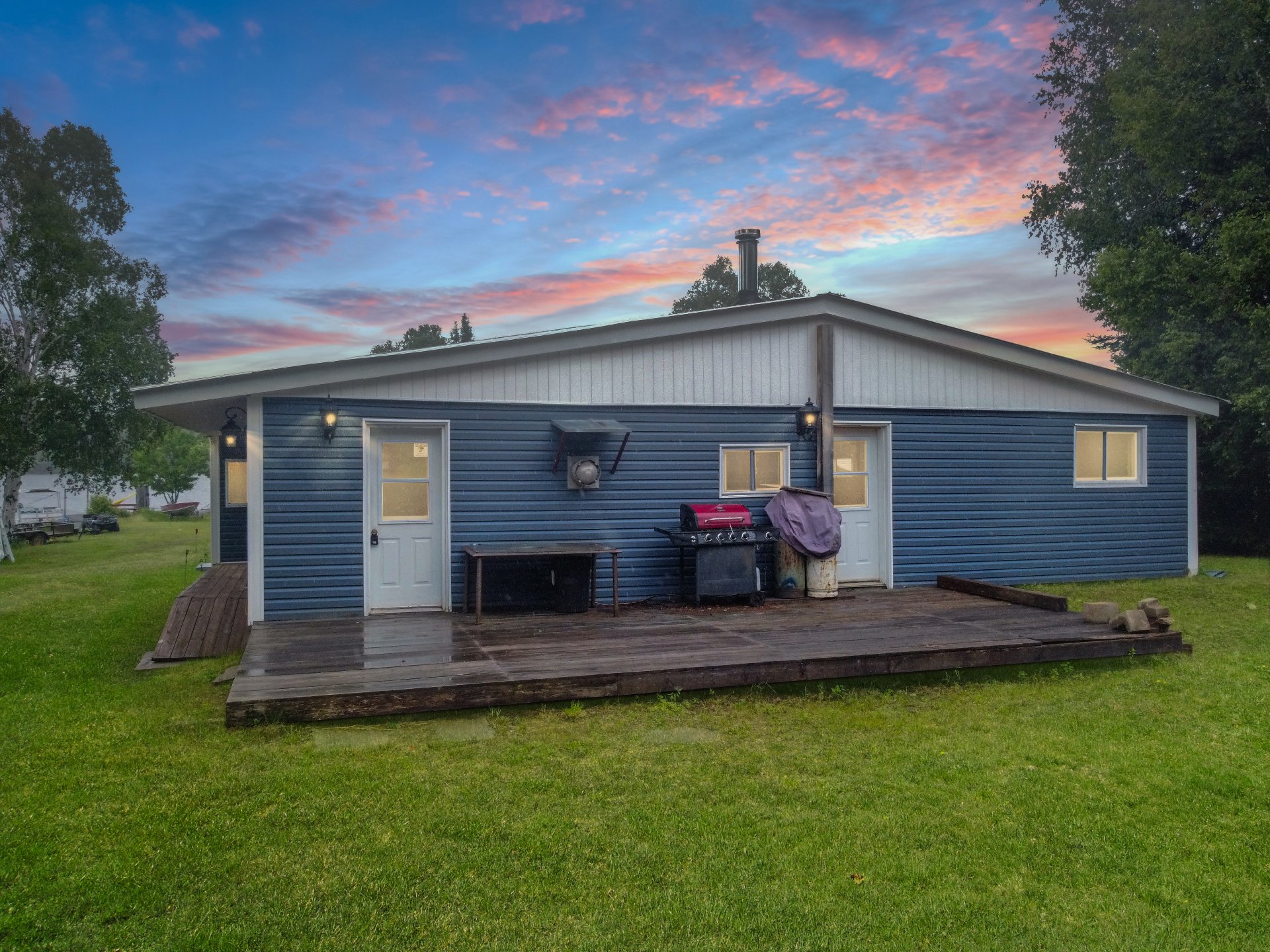
Frontage
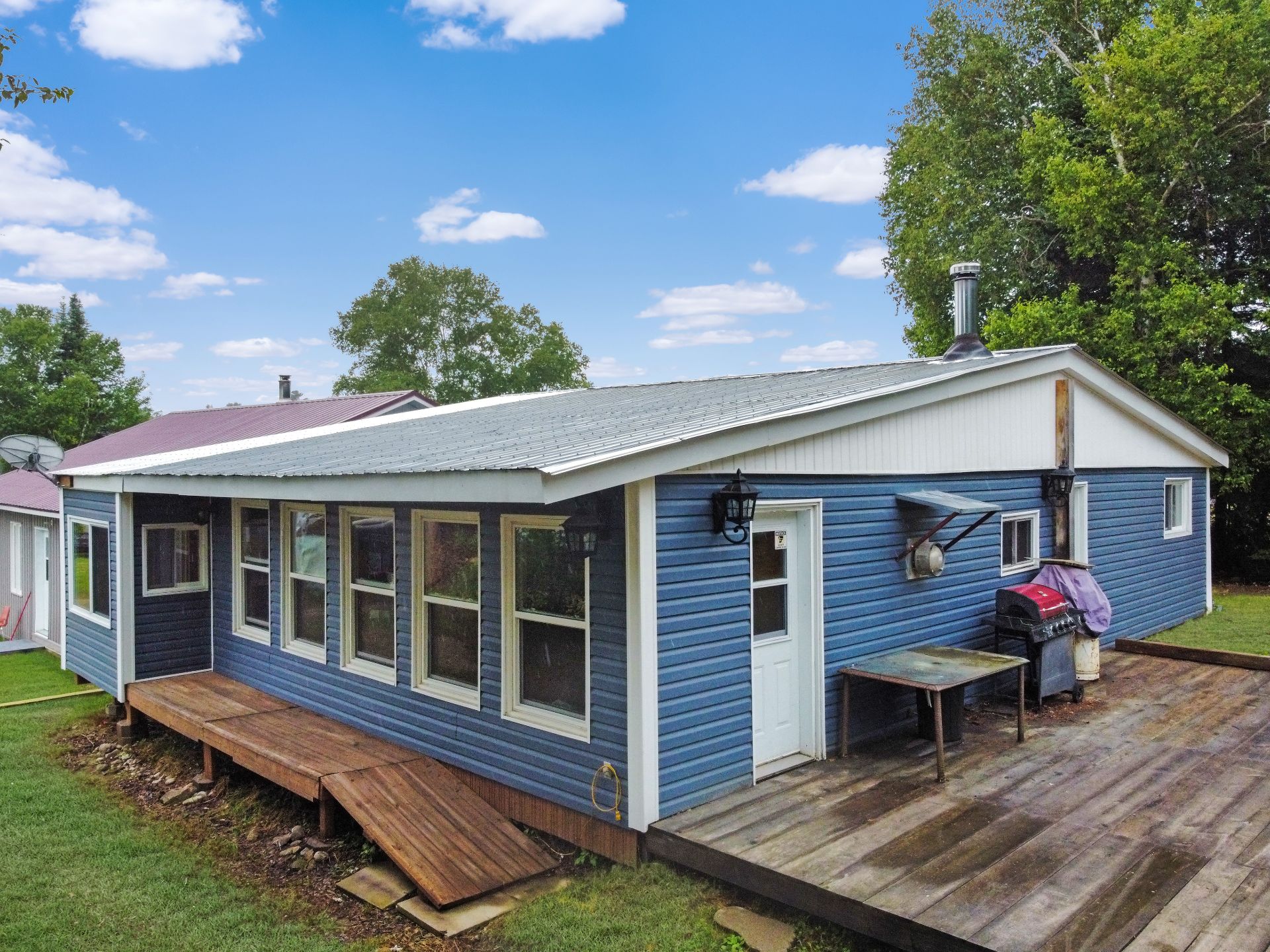
Aerial photo
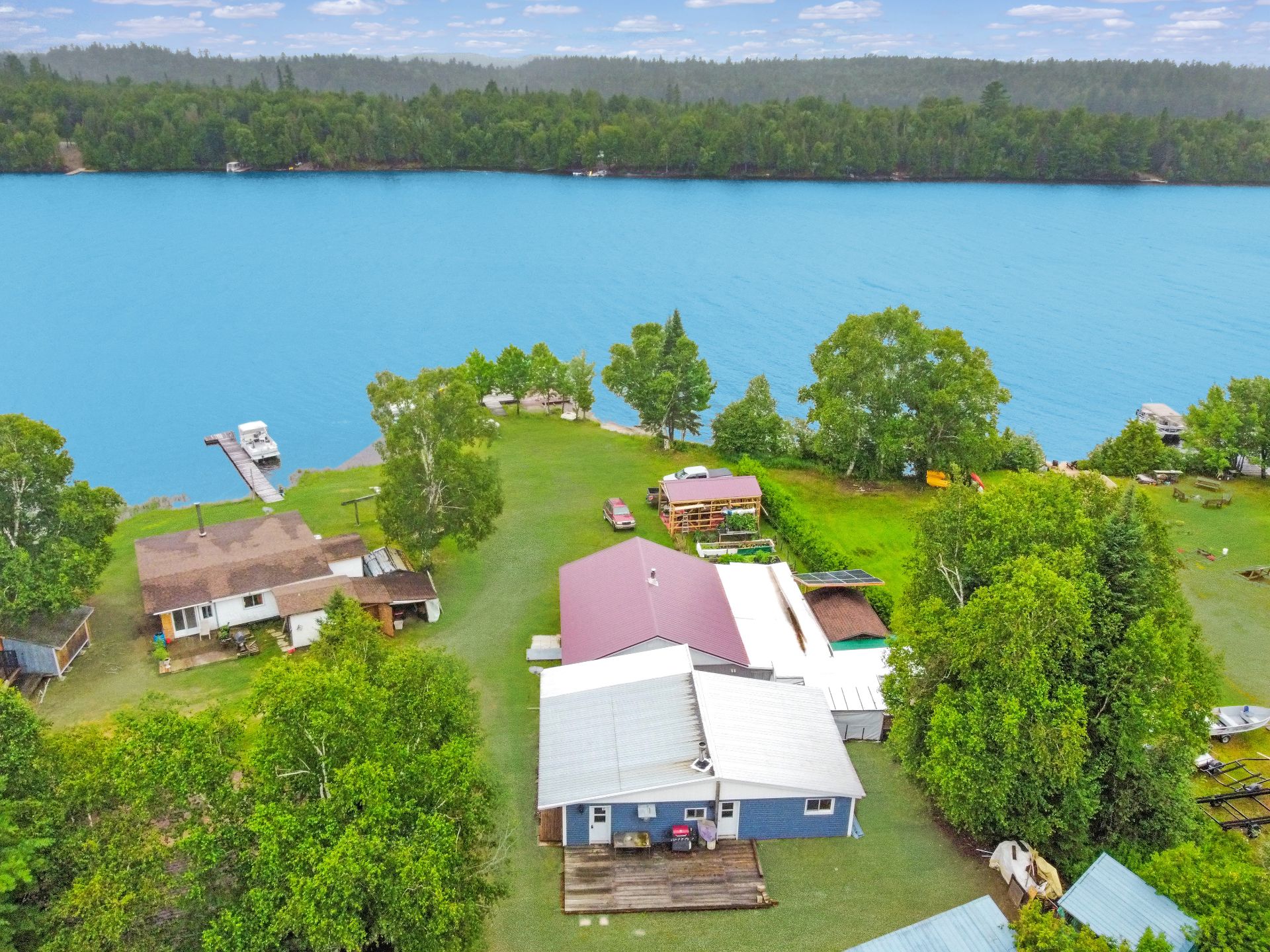
Frontage
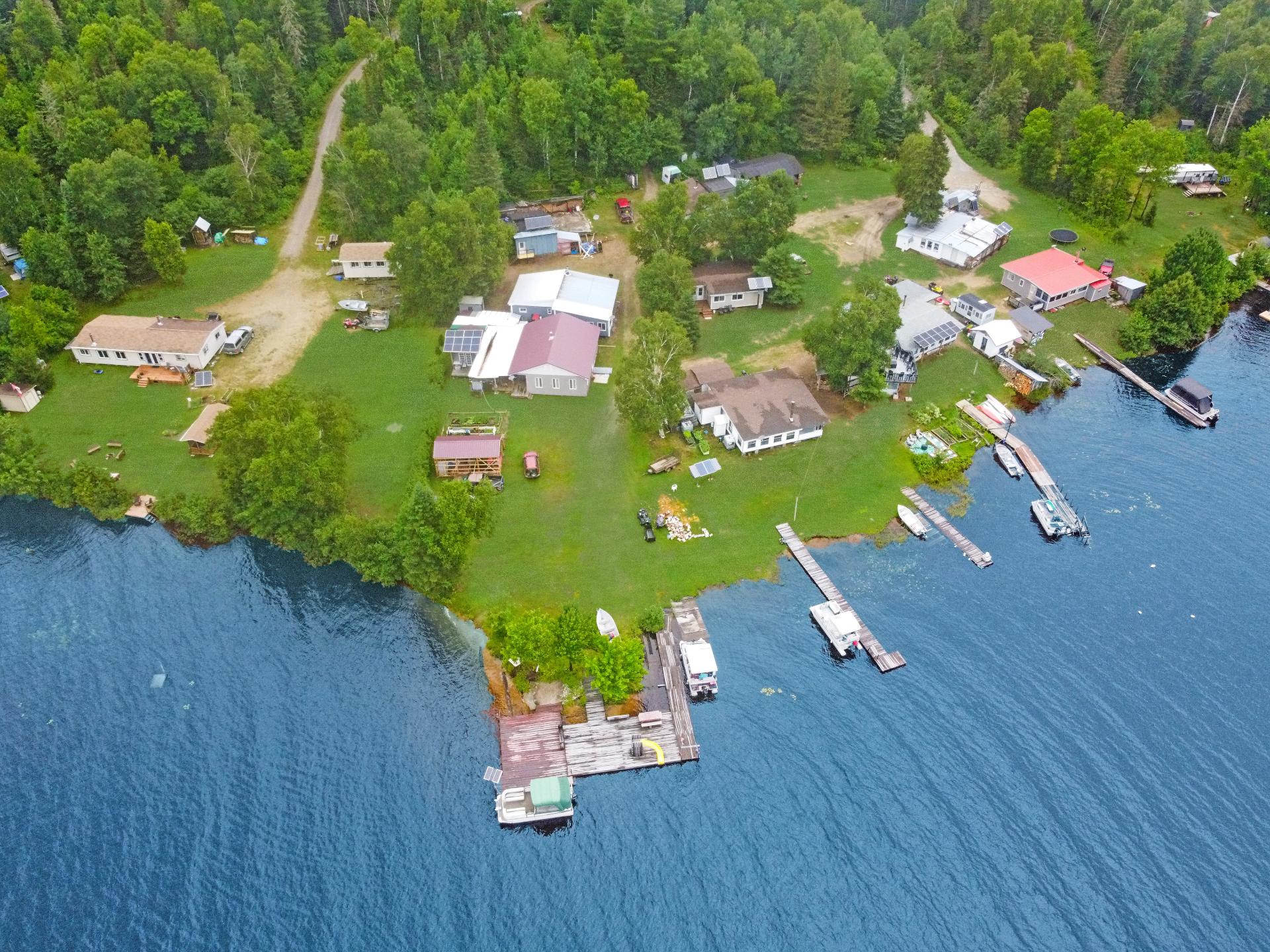
Kitchen
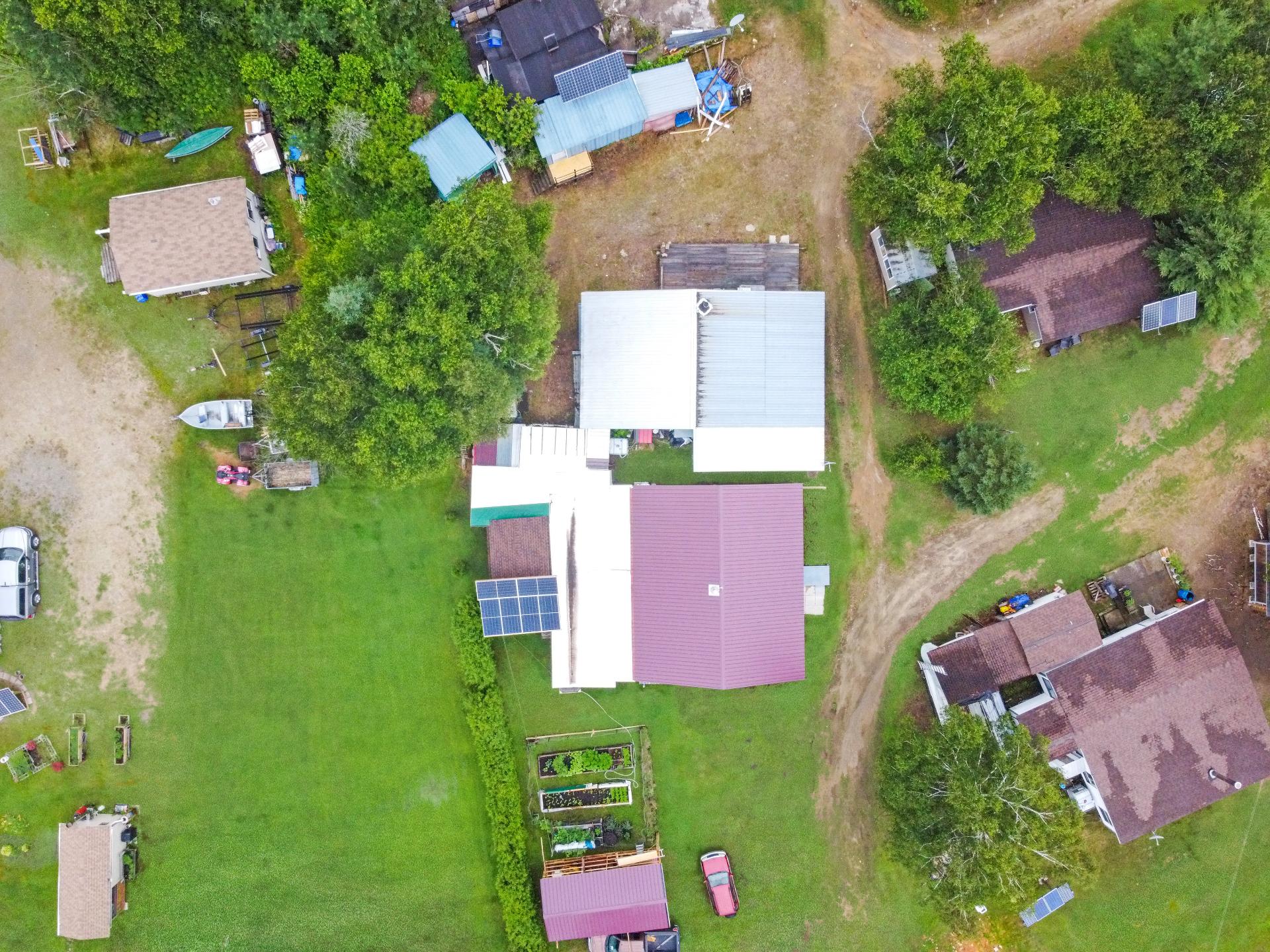
Living room
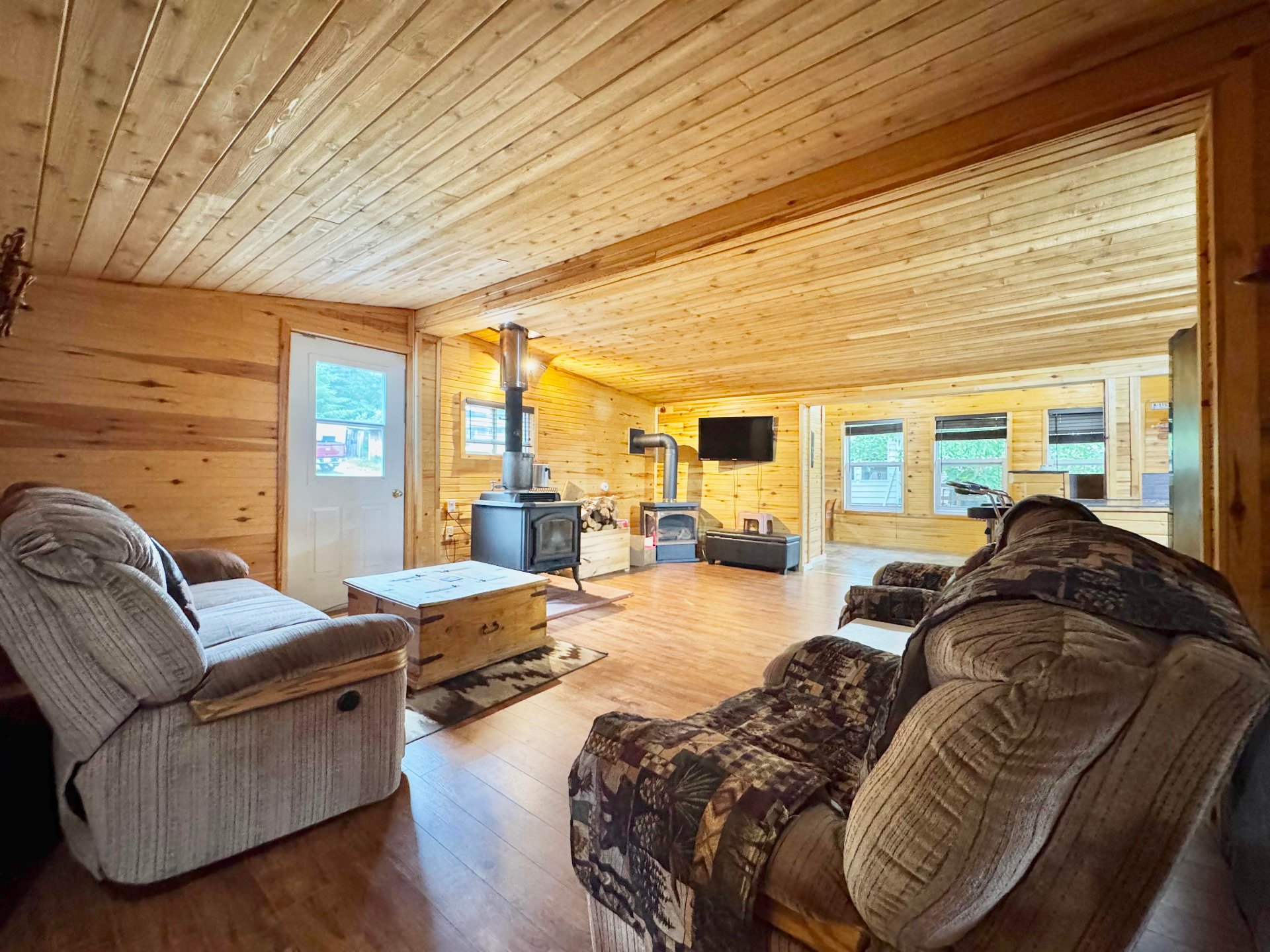
Aerial photo
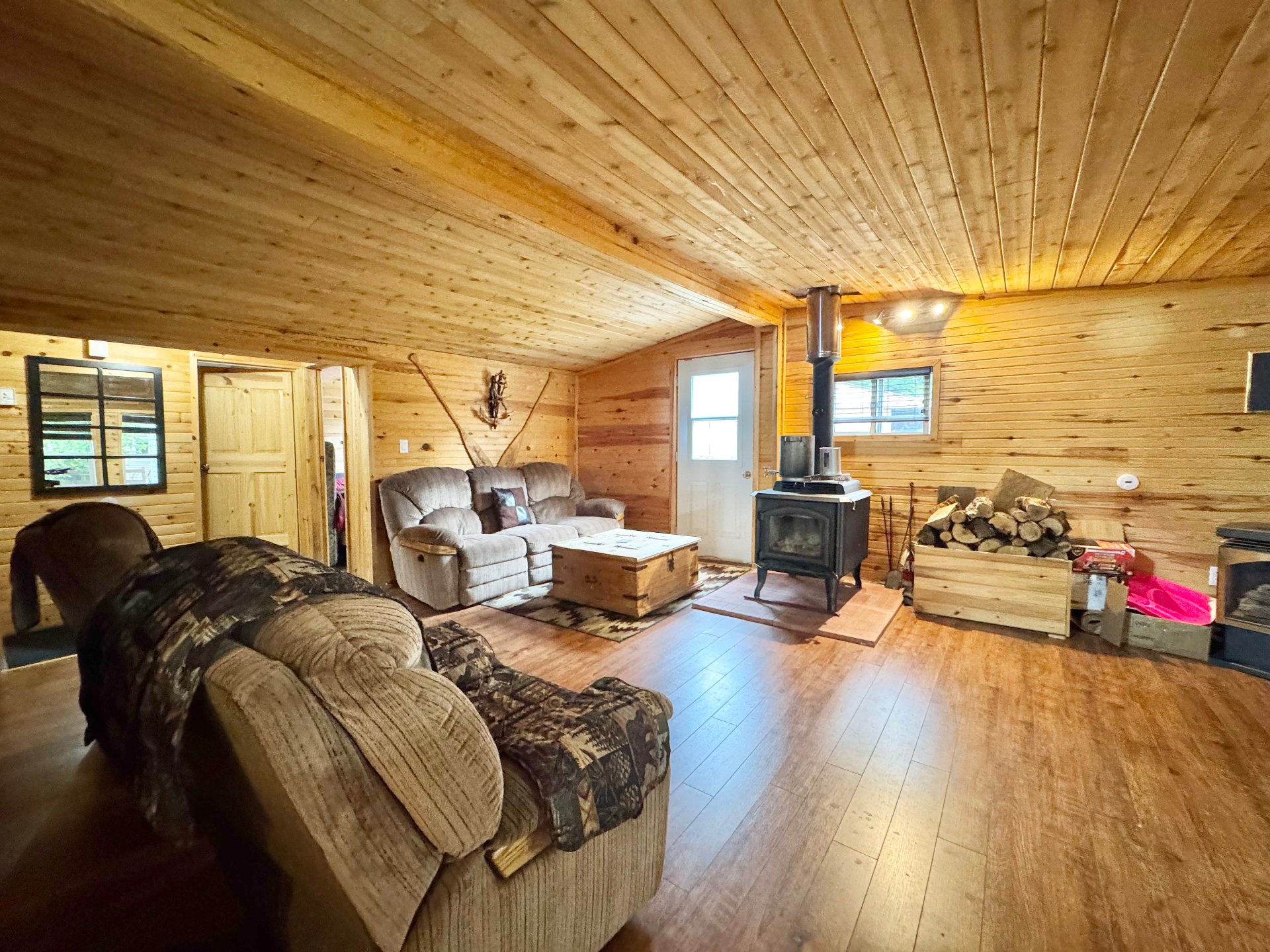
Living room
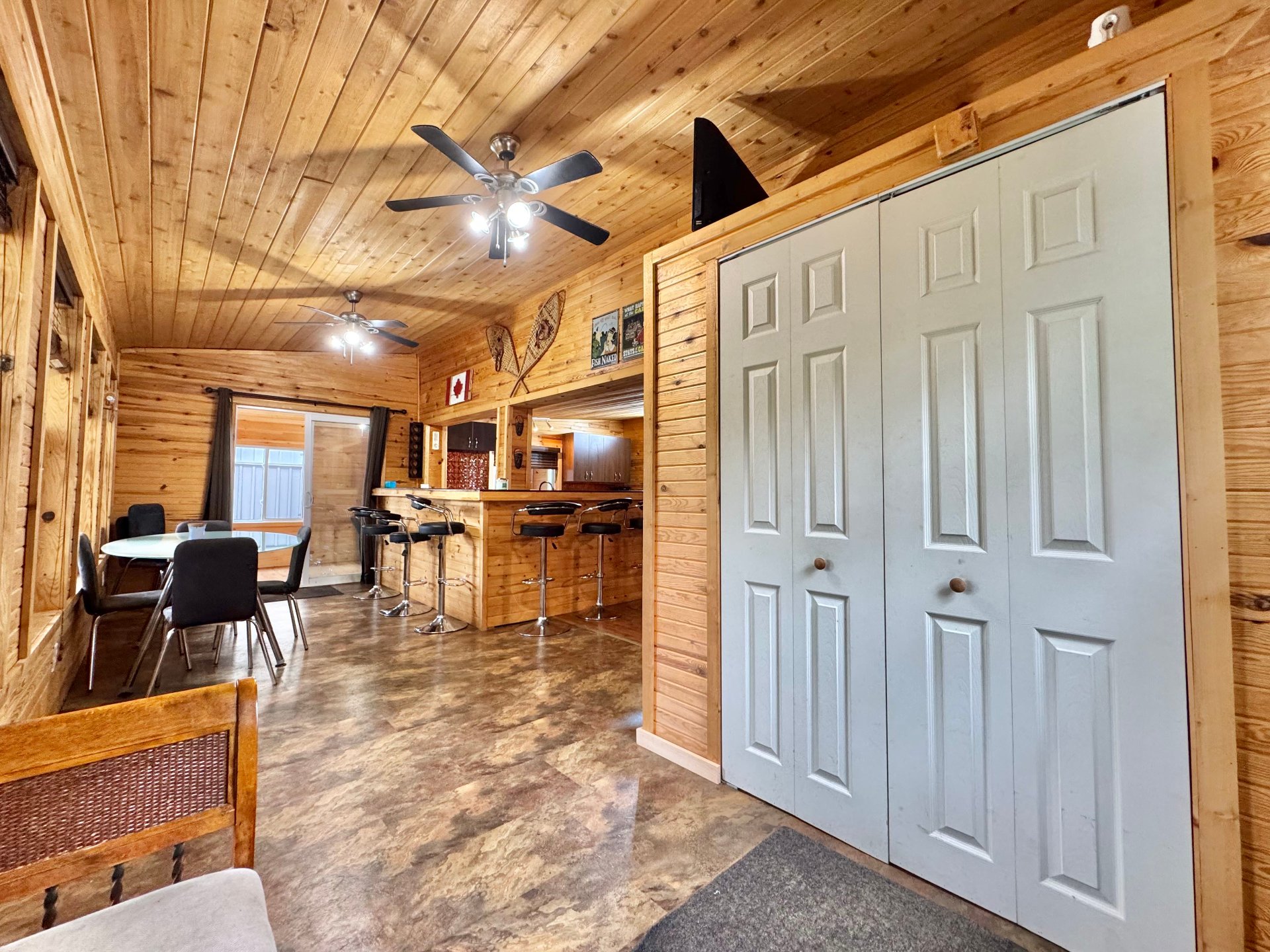
Hallway
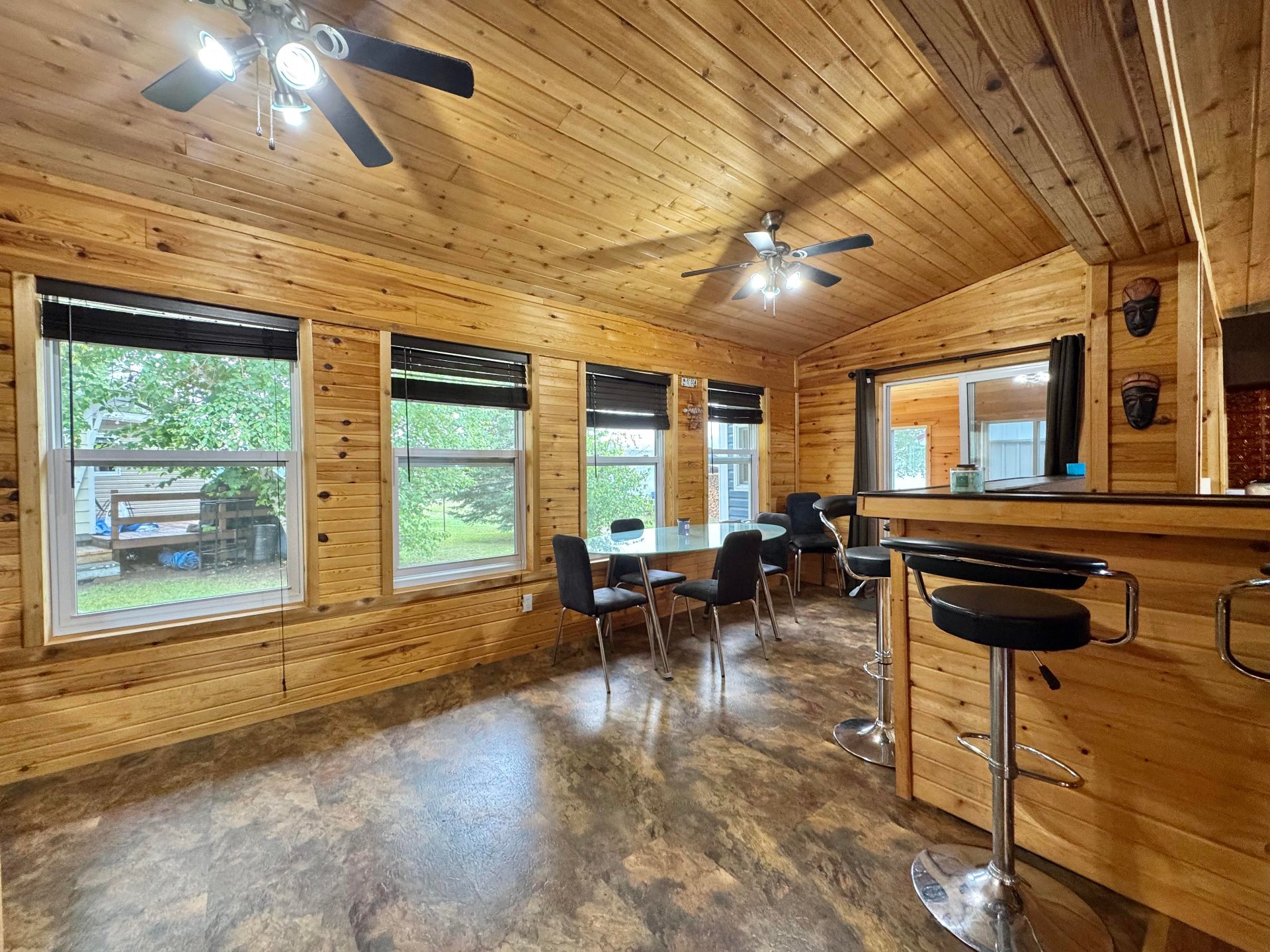
Kitchen
|
|
Description
Charming 3-season cottage nestled in the heart of nature, located directly on the shores of the beautiful Kipawa Lake. With its close proximity to ZECS and numerous other lakes, it's the perfect getaway for hunting, fishing, and outdoor enthusiasts. Come in and enjoy the open concept + 3 bedrooms + 1 bathroom with glass shower. Turnkey with its many inclusions! IMPORTANT INFORMATION: Take a good look at the photos because there are several cottages on a shared lot with a total of 9 cottage owners. Also, there is a cottage built directly in front of this one, blocking most of the view of the lake. Hurry, the only one missing is you!
From the moment you arrive, you'll be charmed by the warm
and welcoming ambiance of this property's undeniable
character. The wooden walls and ceilings create a rustic
and inviting atmosphere, perfect for gatherings with family
or friends. The living room, the chalet's central space,
features a gas fireplace and a wood-burning stove,
providing comfort and warmth on cooler evenings. It opens
onto a spacious, functional kitchen with generous counter
space and a convenient lunch counter that seats 4 to 5
people, ideal for cooking while sharing convivial moments.
At the front, a bright, glass-enclosed veranda provides a
privileged relaxation area: the perfect spot to enjoy your
morning coffee to the sound of birdsong, read a good book,
or simply admire the surrounding nature. The chalet also
includes three comfortable bedrooms, perfect for
accommodating family and guests, as well as a bathroom with
a corner glass-enclosed shower.
The property offers direct access to the lake, perfect for
enjoying your boats, swimming, fishing, or simply admiring
the sunsets over the water. Whether you're looking for a
weekend getaway or a place to create unforgettable memories
all summer long, this cottage offers an exceptional quality
of life in an enchanting natural setting.
Location: 46.8432792, -78.6177424
A rare opportunity to acquire a little piece of paradise by
the water--let yourself be seduced by the Kipawa experience!
and welcoming ambiance of this property's undeniable
character. The wooden walls and ceilings create a rustic
and inviting atmosphere, perfect for gatherings with family
or friends. The living room, the chalet's central space,
features a gas fireplace and a wood-burning stove,
providing comfort and warmth on cooler evenings. It opens
onto a spacious, functional kitchen with generous counter
space and a convenient lunch counter that seats 4 to 5
people, ideal for cooking while sharing convivial moments.
At the front, a bright, glass-enclosed veranda provides a
privileged relaxation area: the perfect spot to enjoy your
morning coffee to the sound of birdsong, read a good book,
or simply admire the surrounding nature. The chalet also
includes three comfortable bedrooms, perfect for
accommodating family and guests, as well as a bathroom with
a corner glass-enclosed shower.
The property offers direct access to the lake, perfect for
enjoying your boats, swimming, fishing, or simply admiring
the sunsets over the water. Whether you're looking for a
weekend getaway or a place to create unforgettable memories
all summer long, this cottage offers an exceptional quality
of life in an enchanting natural setting.
Location: 46.8432792, -78.6177424
A rare opportunity to acquire a little piece of paradise by
the water--let yourself be seduced by the Kipawa experience!
Inclusions: All furnitures, all appliances, everything you see stays there
Exclusions : A few personal items
| BUILDING | |
|---|---|
| Type | Bungalow |
| Style | Detached |
| Dimensions | 0x0 |
| Lot Size | 2295.31 MC |
| EXPENSES | |
|---|---|
| Municipal Taxes (2025) | $ 629 / year |
| School taxes (2025) | $ 675 / year |
|
ROOM DETAILS |
|||
|---|---|---|---|
| Room | Dimensions | Level | Flooring |
| Hallway | 1.95 x 2.55 M | Ground Floor | |
| Living room | 4.7 x 5.88 M | Ground Floor | Floating floor |
| Kitchen | 3.87 x 2.70 M | Ground Floor | Floating floor |
| Dining room | 5.8 x 2.15 M | Ground Floor | |
| Bedroom | 2.41 x 3.38 M | Ground Floor | Floating floor |
| Bedroom | 2.41 x 3.38 M | Ground Floor | Floating floor |
| Bedroom | 2.28 x 1.91 M | Ground Floor | Floating floor |
| Bathroom | 2.22 x 2.33 M | Ground Floor | Floating floor |
| Veranda | 2.35 x 7.12 M | Ground Floor | Floating floor |
|
CHARACTERISTICS |
|
|---|---|
| Cupboard | Melamine |
| Water supply | Other |
| Heating energy | Propane, Wood |
| Zoning | Residential |
| Sewage system | Sealed septic tank |
| Bathroom / Washroom | Seperate shower |
| Energy efficiency | Solar energy |
| Roofing | Tin |
| Siding | Vinyl |
| Distinctive features | Water access |
| Hearth stove | Wood burning stove |