208 Rue Boucher, Témiscaming, QC J0Z3R0 $119,500
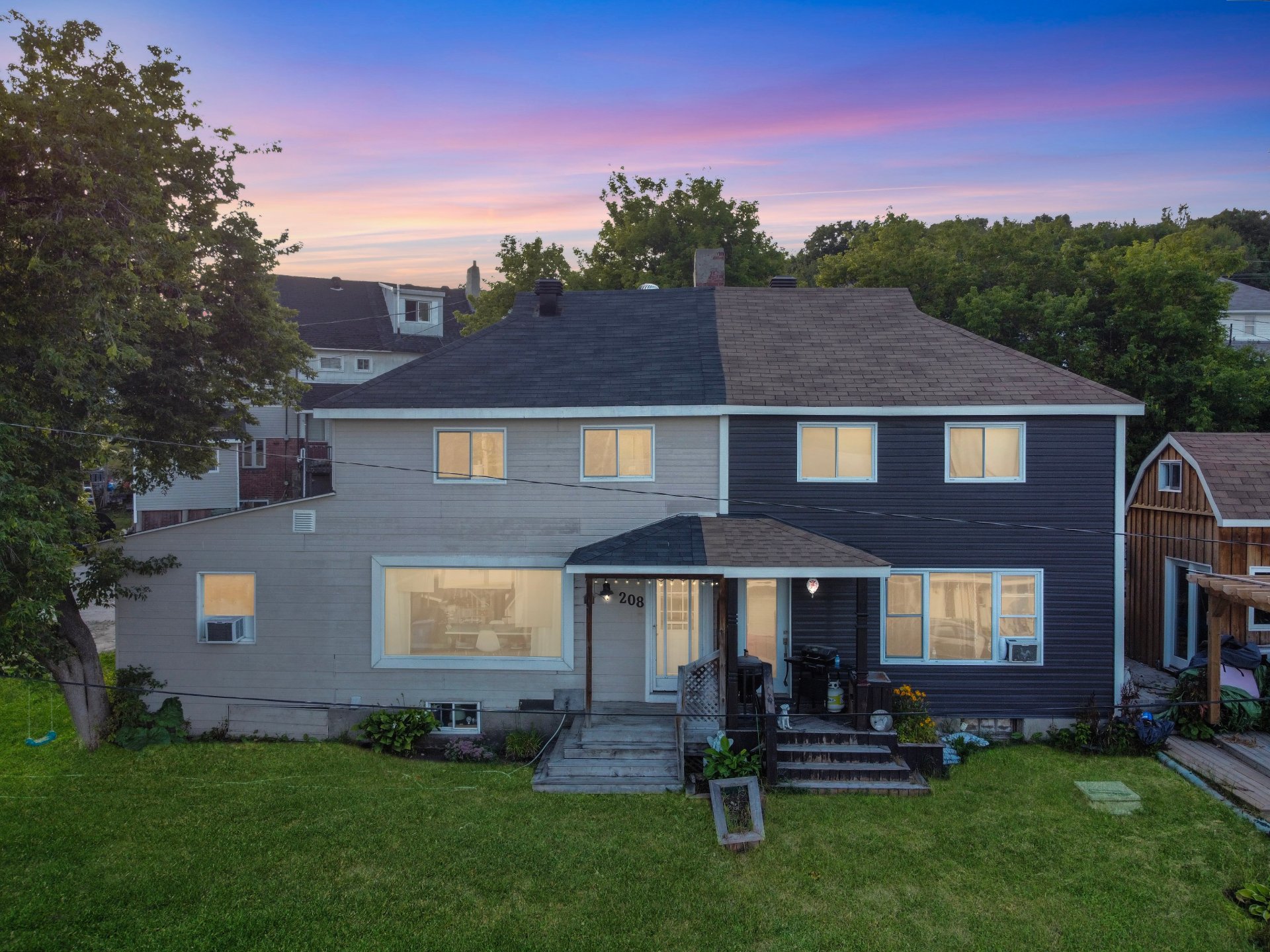
Frontage
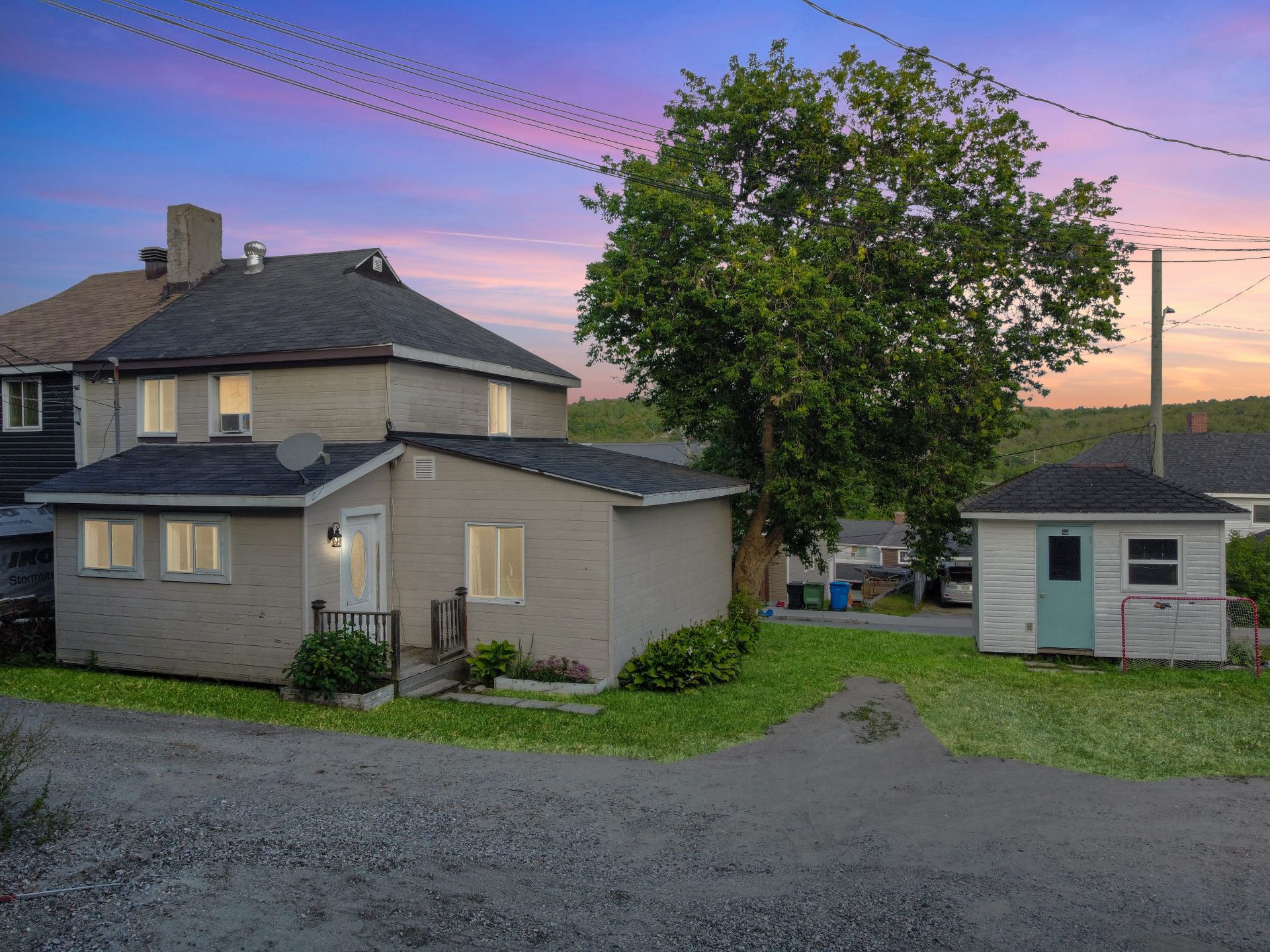
Back facade
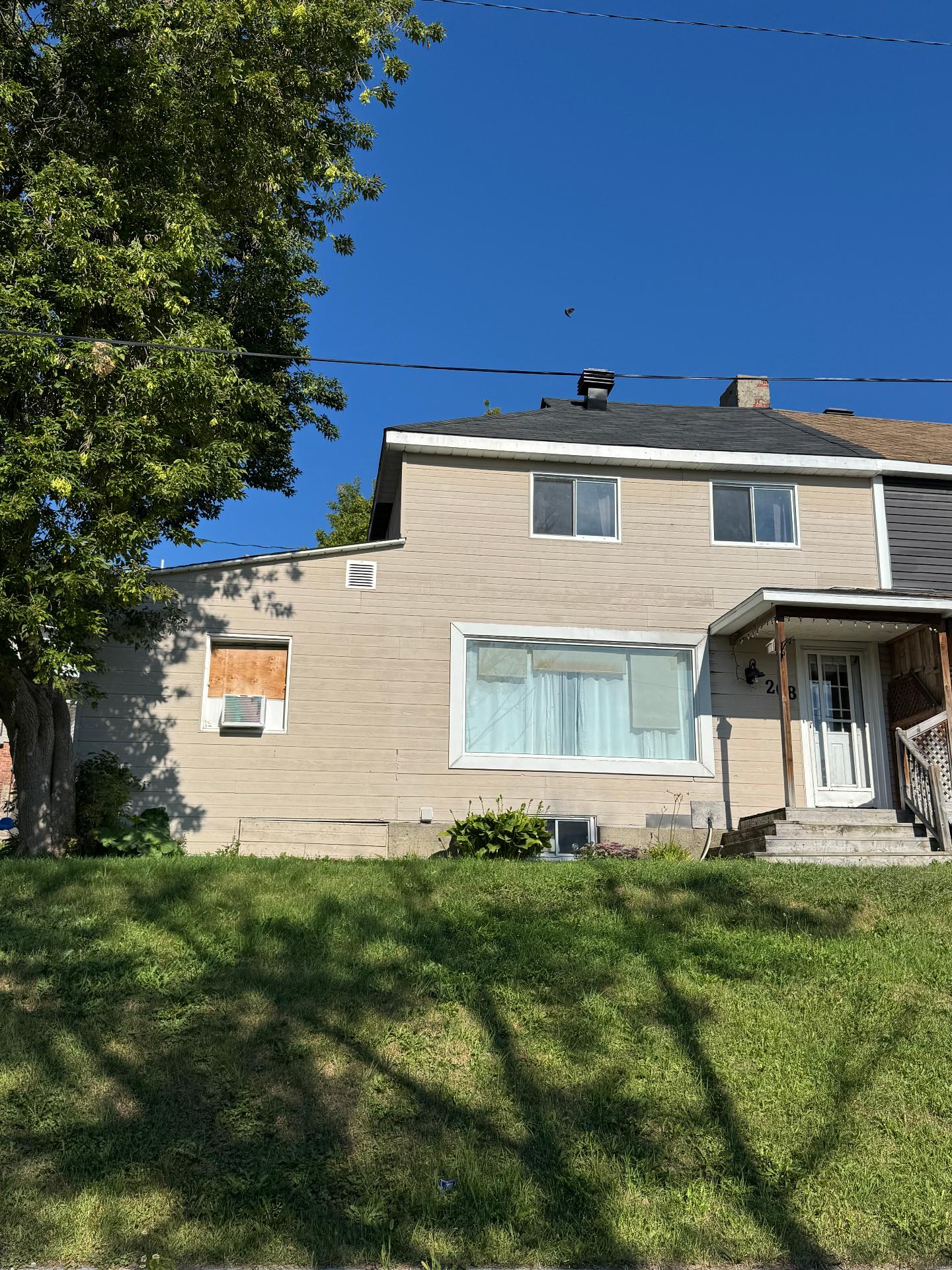
Frontage
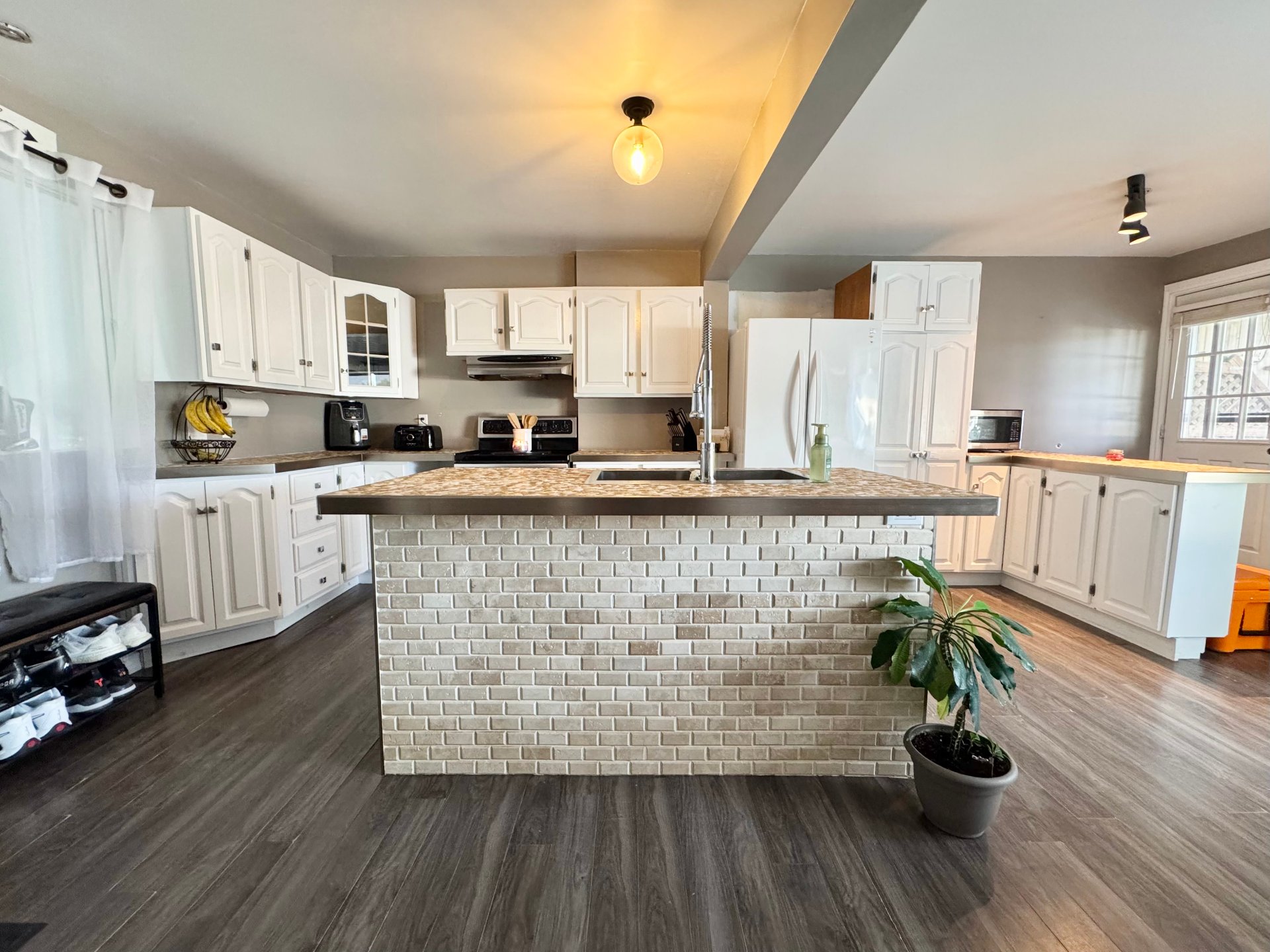
Kitchen
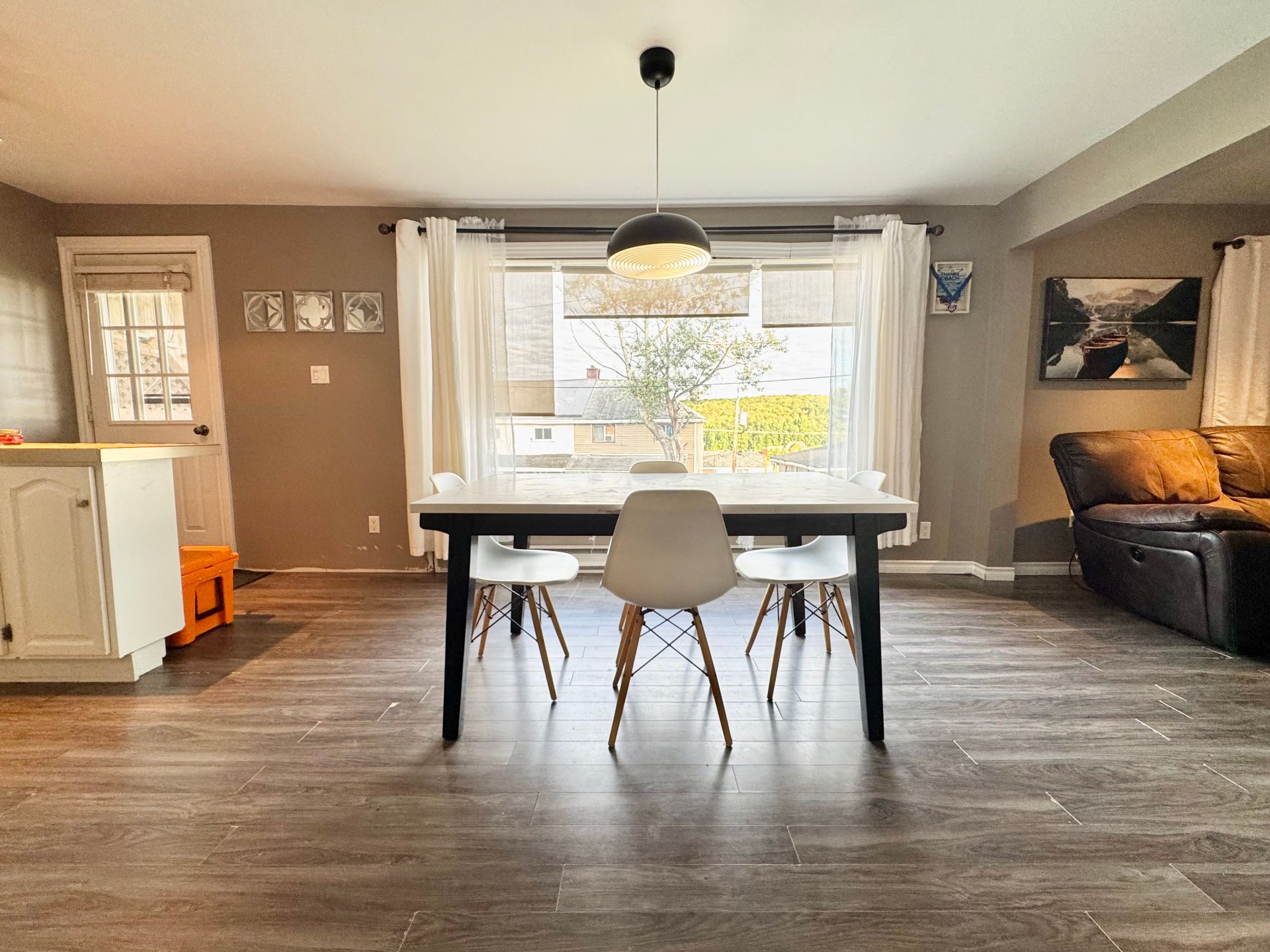
Dining room
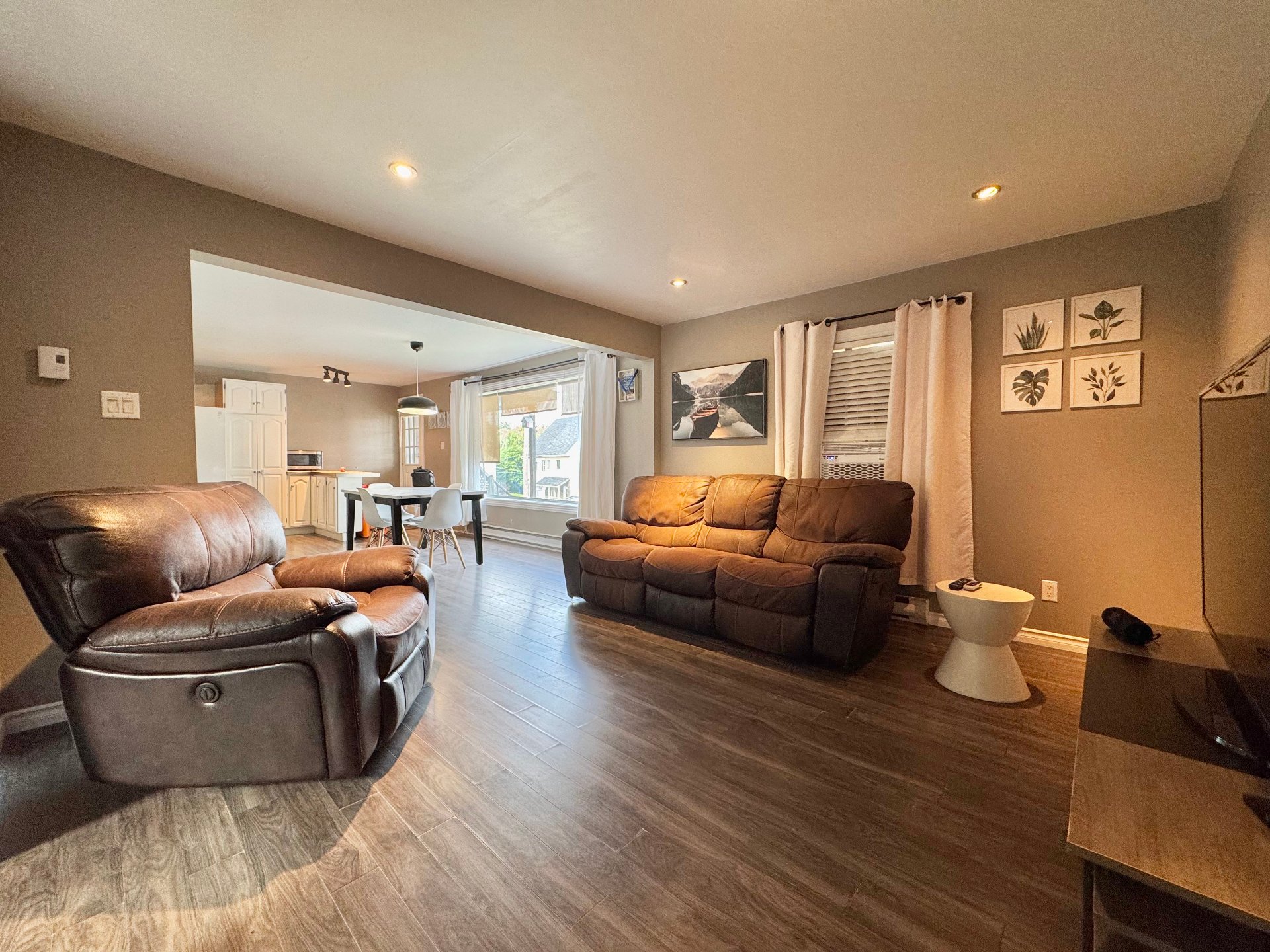
Living room
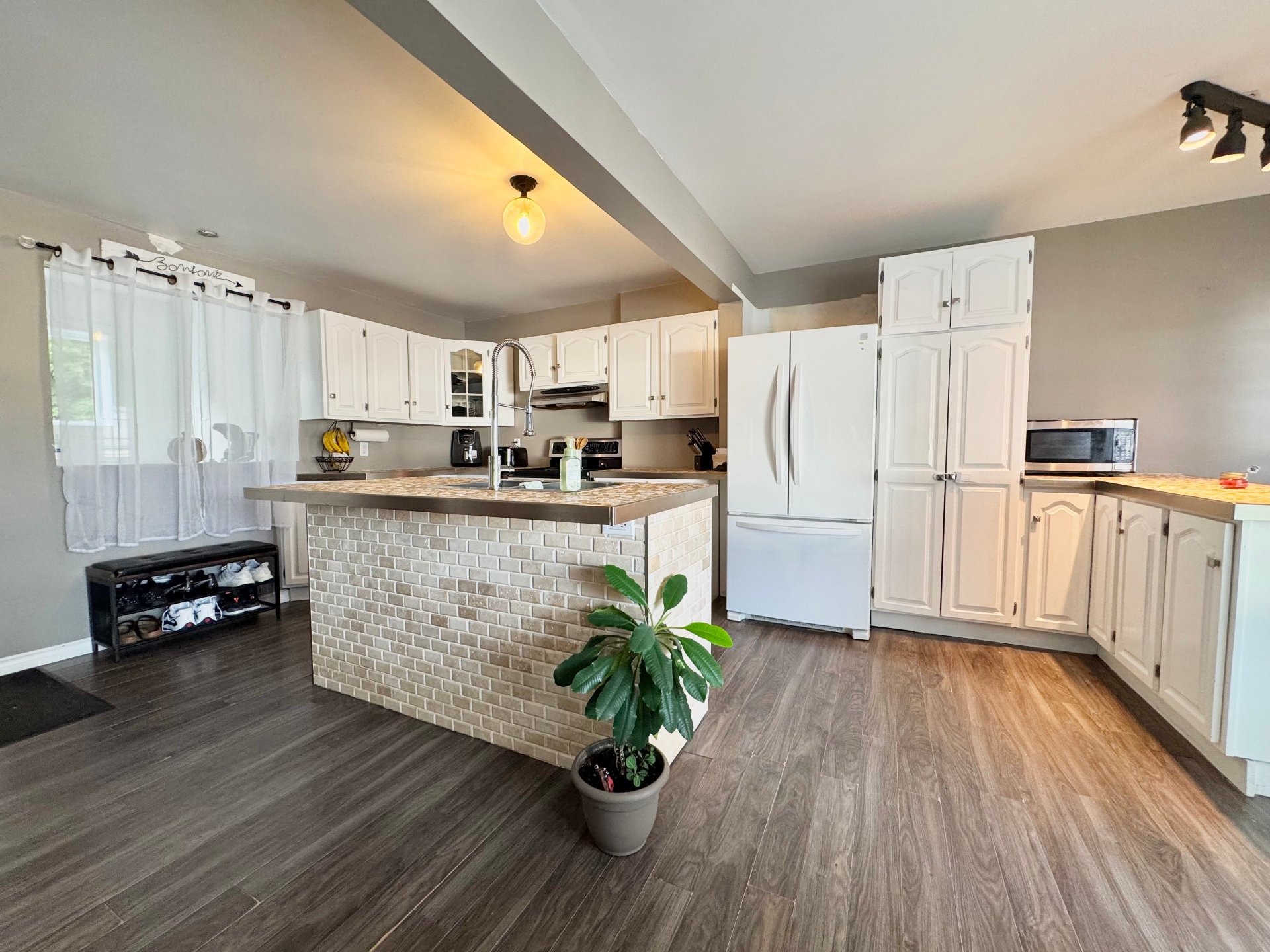
Kitchen
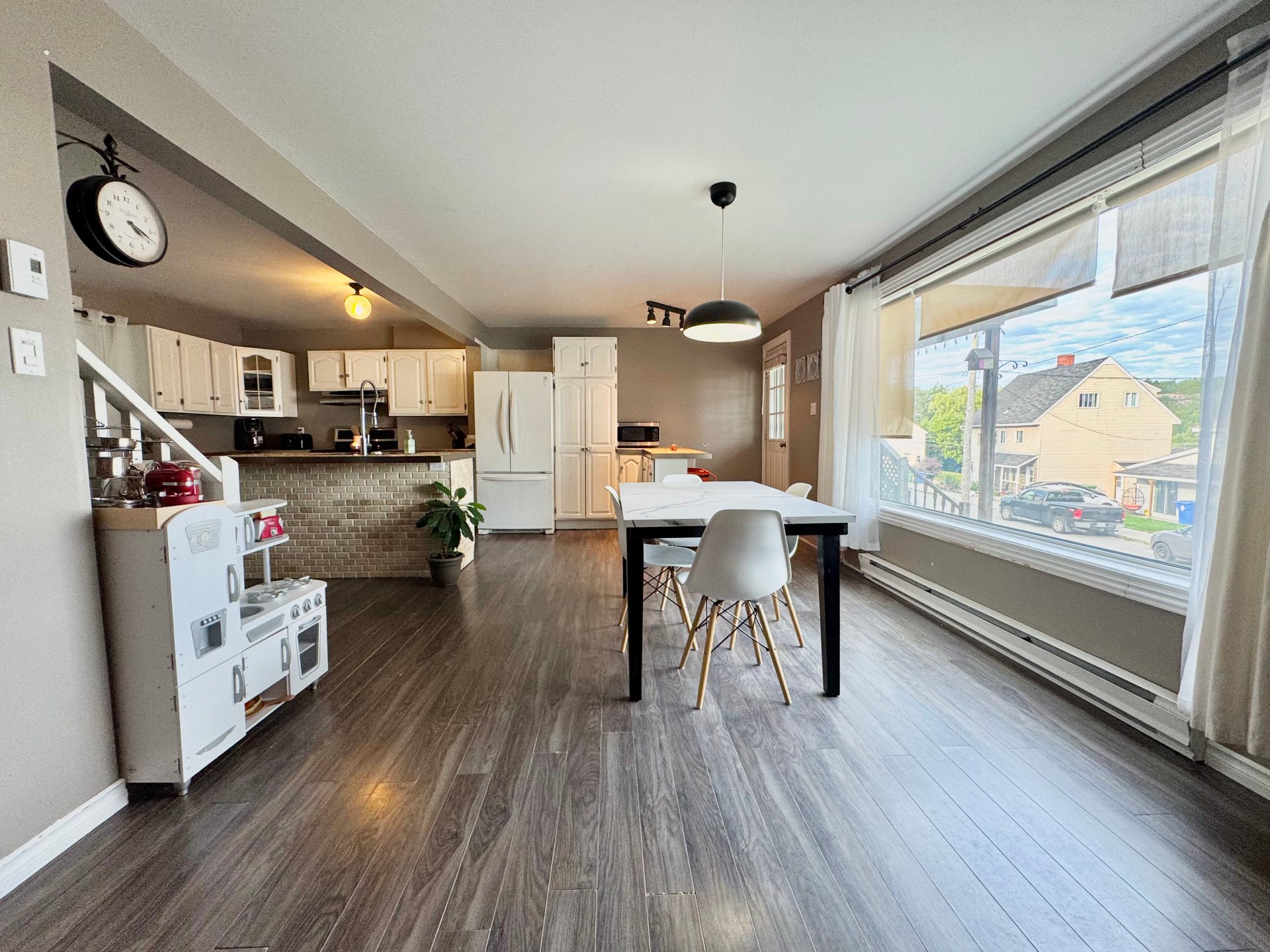
Dining room
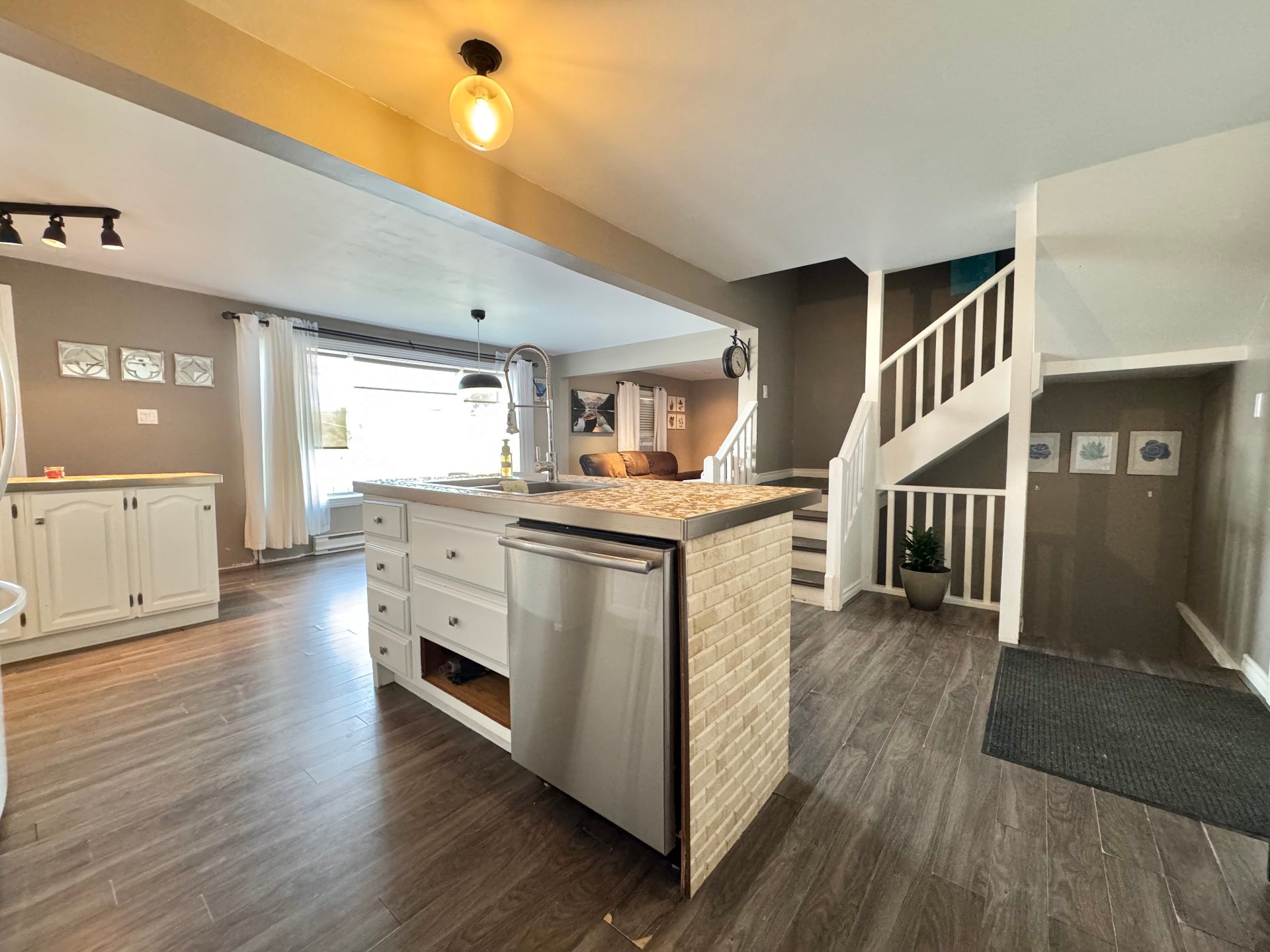
Kitchen
|
|
Sold
Description
Welcome to 208 Boucher Road in Temiscaming, a charming and affordable home perfect for first-time home buyers or even enough space for growing families. Imagine, your children will walk safely to school. With 3 bedrooms, 2 bathrooms, and a spacious open-concept kitchen and living area, it offers a comfortable layout designed for everyday living and gatherings alike. Set in a peaceful location and priced to sell, this property is a wonderful opportunity to create your next chapter at a pace that feels right for you.
Inclusions: 3 municipales bins (blue, green and black). Lights and fixtures. Poles and curtains
Exclusions : All appliances, all furnitures, personal effects
| BUILDING | |
|---|---|
| Type | Two or more storey |
| Style | Semi-detached |
| Dimensions | 9.93x6.66 M |
| Lot Size | 463.8 MC |
| EXPENSES | |
|---|---|
| Energy cost | $ 2470 / year |
| Municipal Taxes (2025) | $ 2229 / year |
| School taxes (2025) | $ 59 / year |
|
ROOM DETAILS |
|||
|---|---|---|---|
| Room | Dimensions | Level | Flooring |
| Hallway | 14.2 x 6.5 P | Ground Floor | Ceramic tiles |
| Kitchen | 15.4 x 8 P | Ground Floor | Floating floor |
| Dining room | 12.11 x 10.5 P | Ground Floor | Floating floor |
| Living room | 13.1 x 11.5 P | Ground Floor | Floating floor |
| Home office | 9.5 x 7 P | Ground Floor | Floating floor |
| Primary bedroom | 15.2 x 11.5 P | 2nd Floor | Floating floor |
| Bedroom | 9.3 x 8 P | 2nd Floor | Floating floor |
| Bathroom | 9.4 x 7 P | 2nd Floor | Ceramic tiles |
| Bedroom | 19 x 10.11 P | Basement | Ceramic tiles |
| Bathroom | 10.4 x 8.3 P | Basement | Ceramic tiles |
|
CHARACTERISTICS |
|
|---|---|
| Heating energy | Electricity |
| Proximity | Elementary school, High school, Hospital, Other |
| Basement | Finished basement |
| View | Mountain |
| Sewage system | Municipal sewer |
| Water supply | Municipality |
| Driveway | Not Paved |
| Parking | Outdoor |
| Zoning | Residential |