102 Rue des Sources, Témiscaming, QC J0Z3R0 $259,500
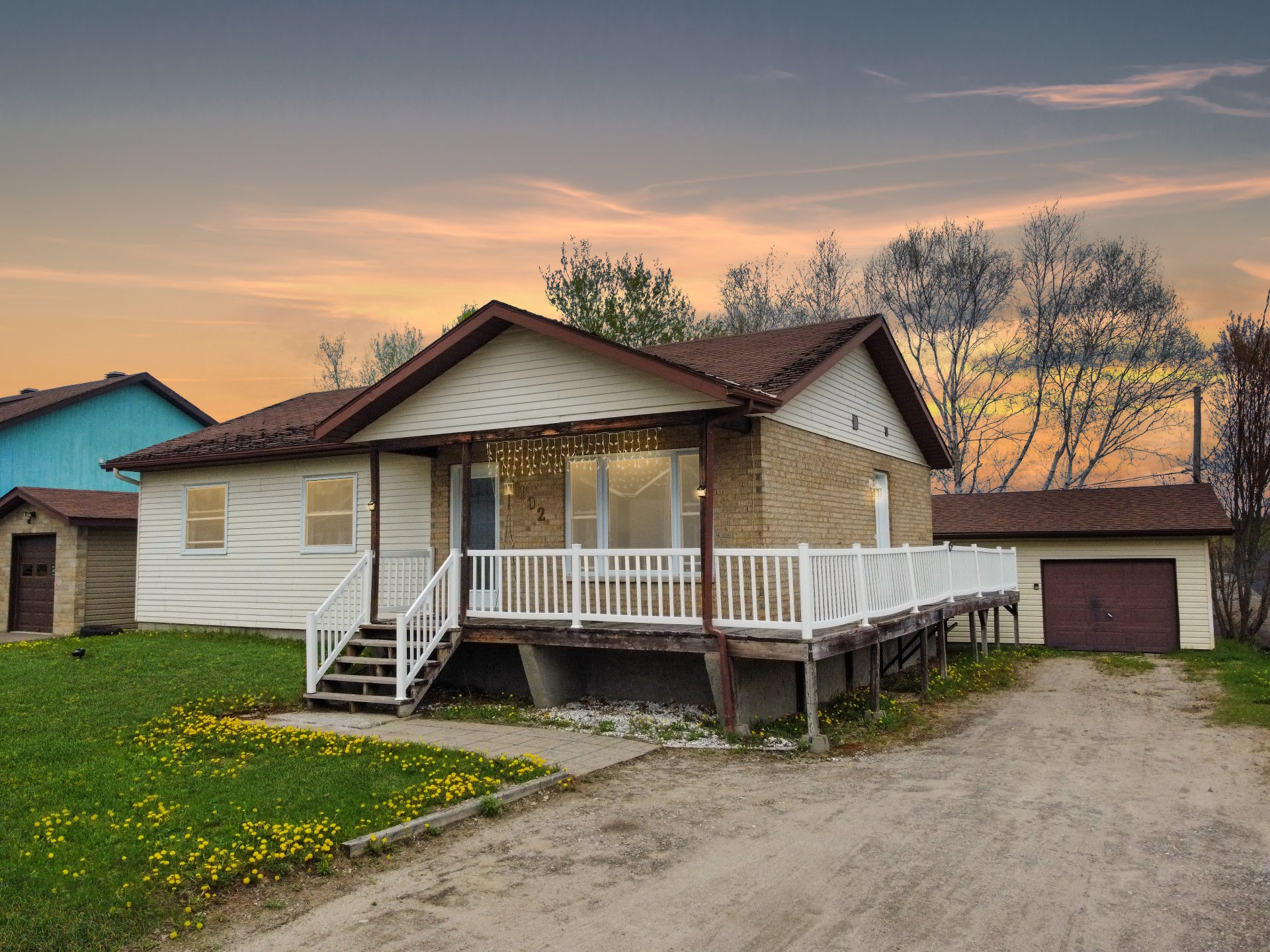
Frontage
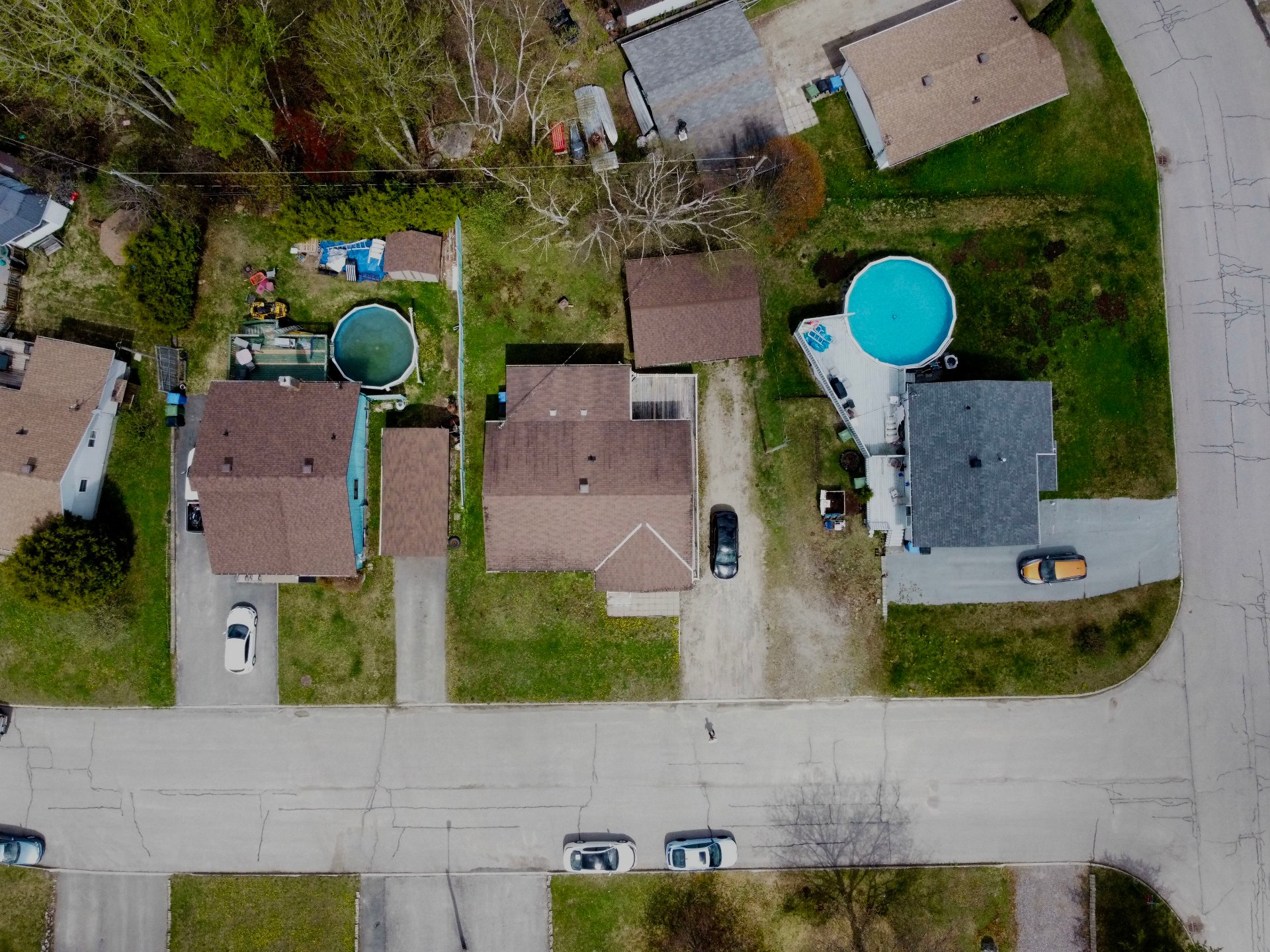
Aerial photo
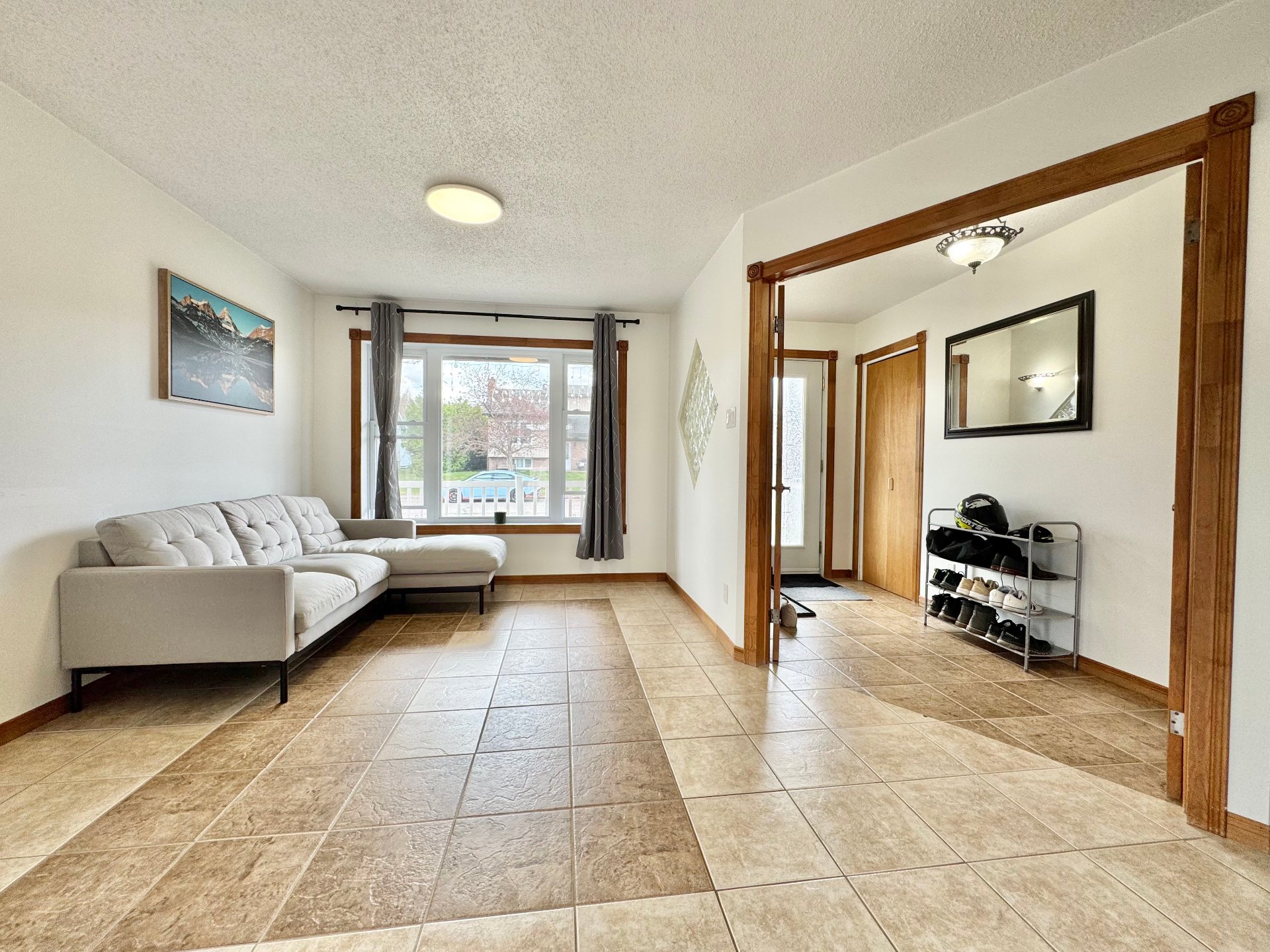
Living room
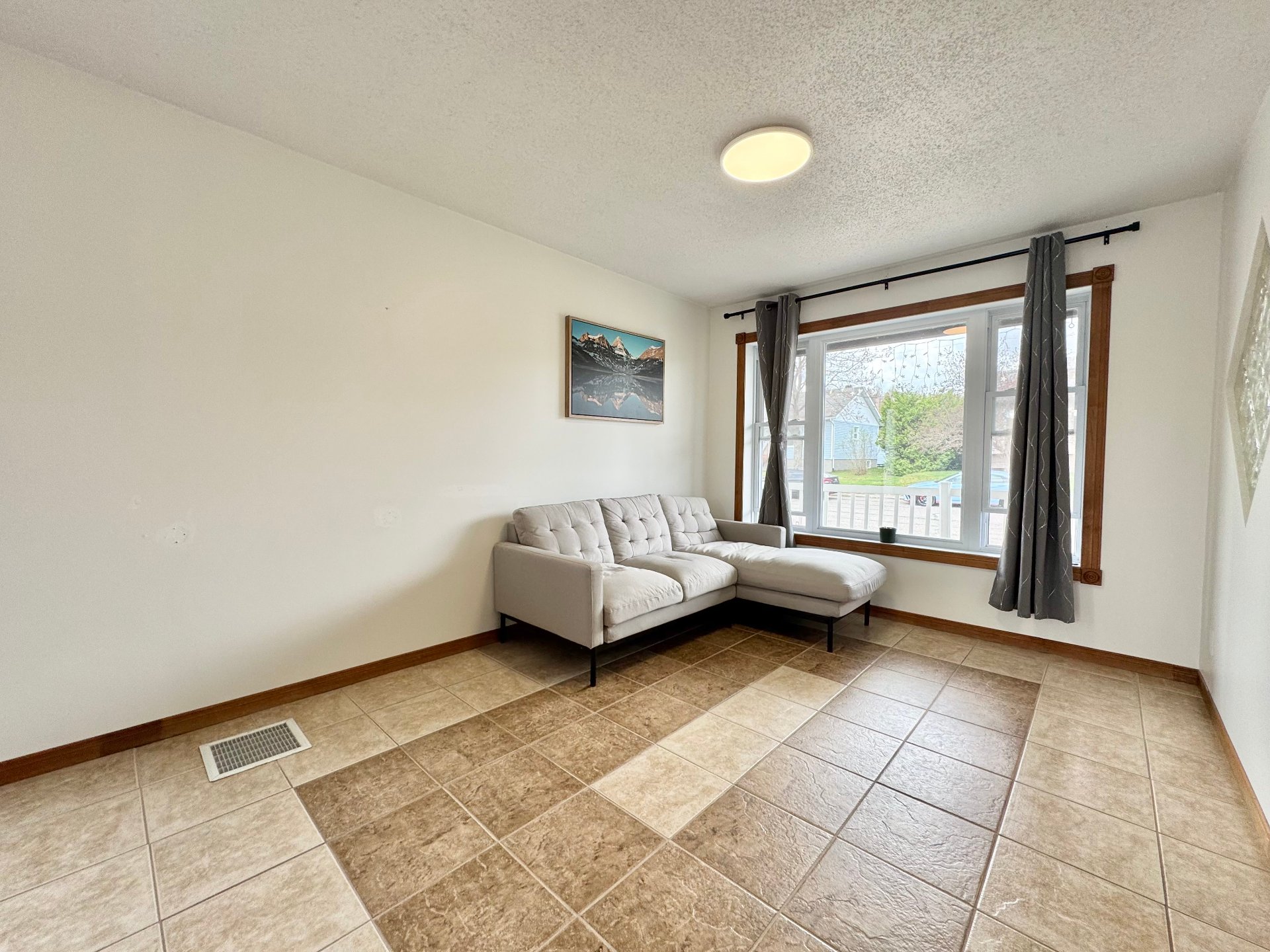
Living room
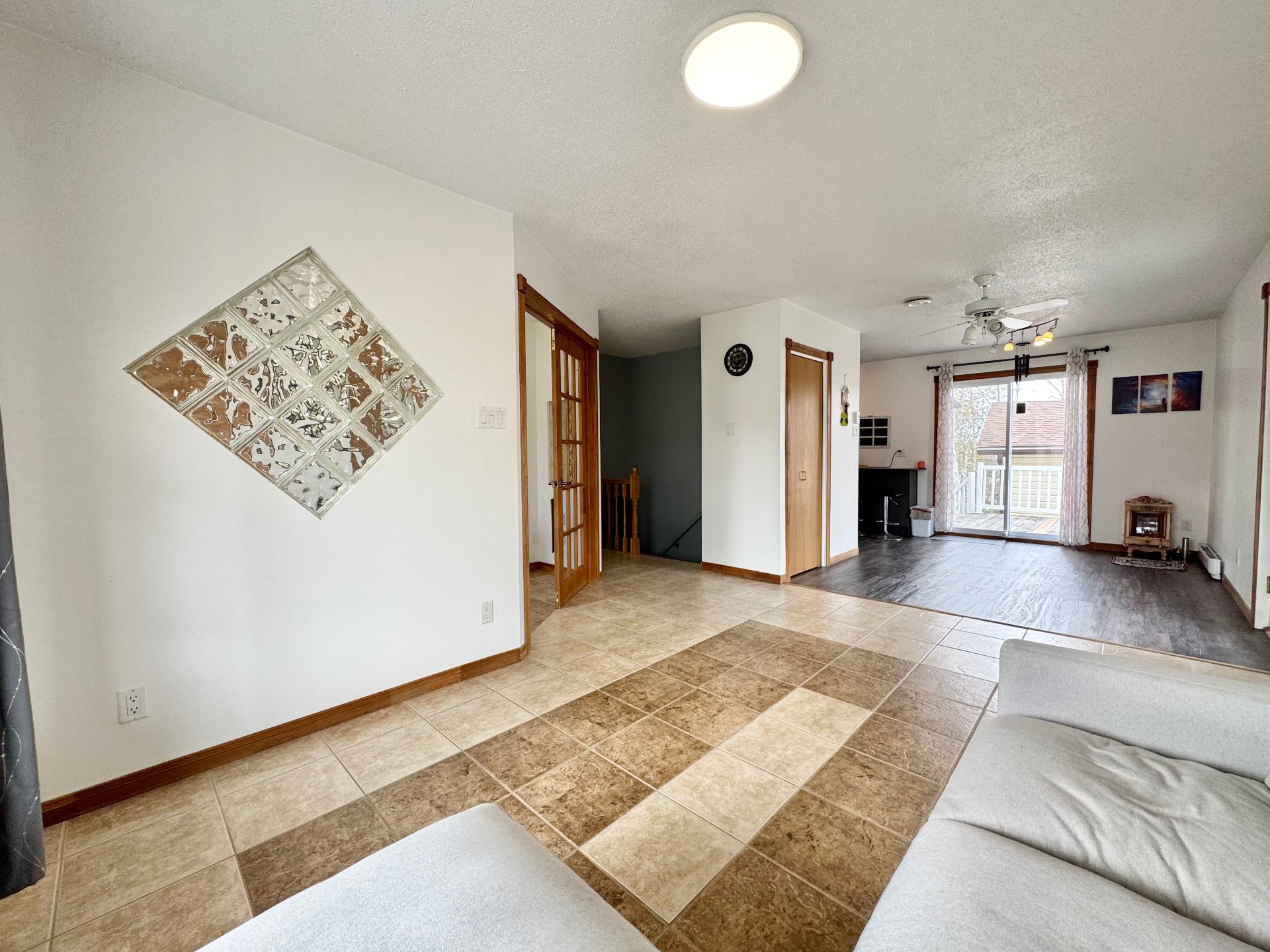
Living room
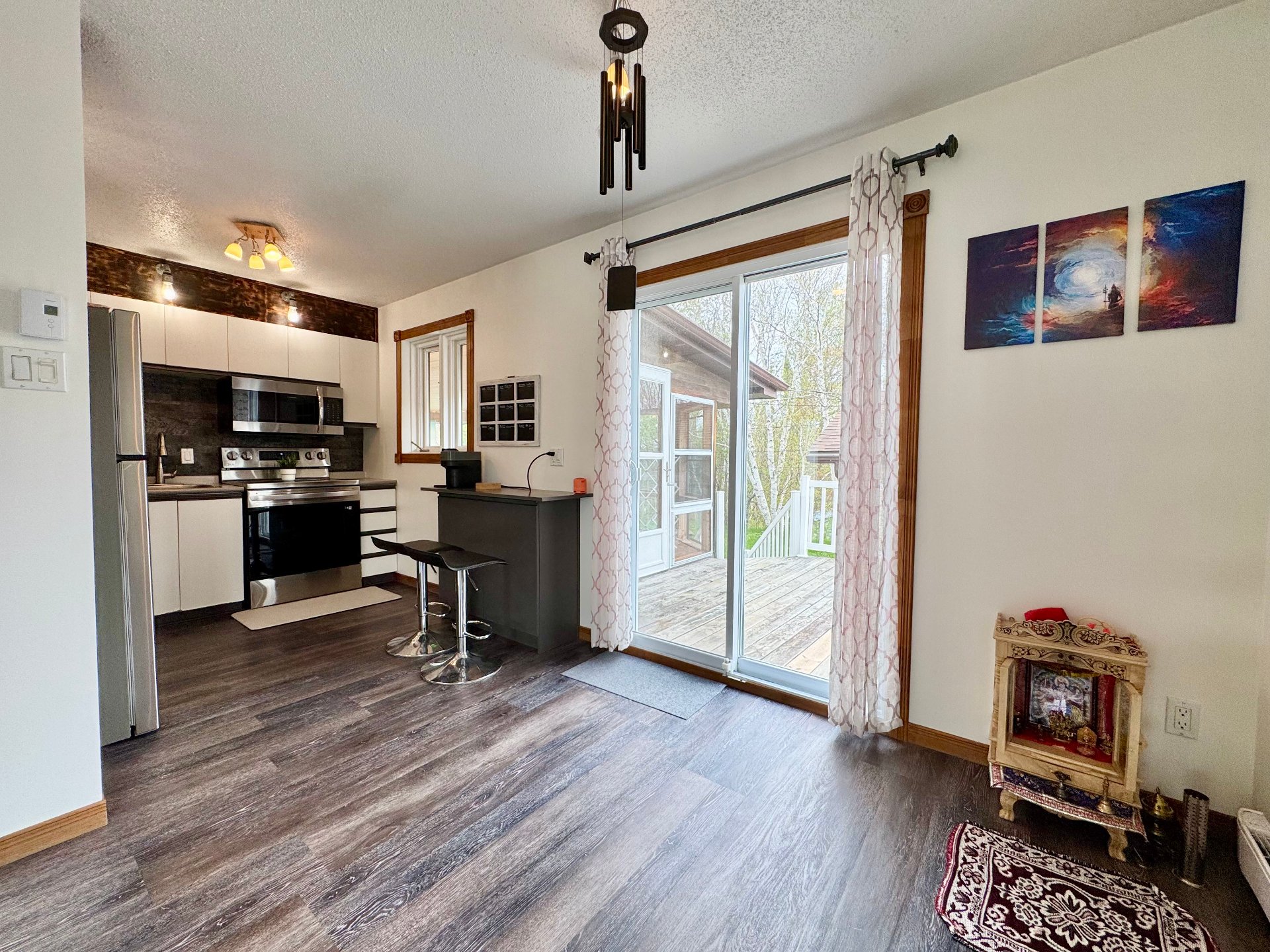
Kitchen
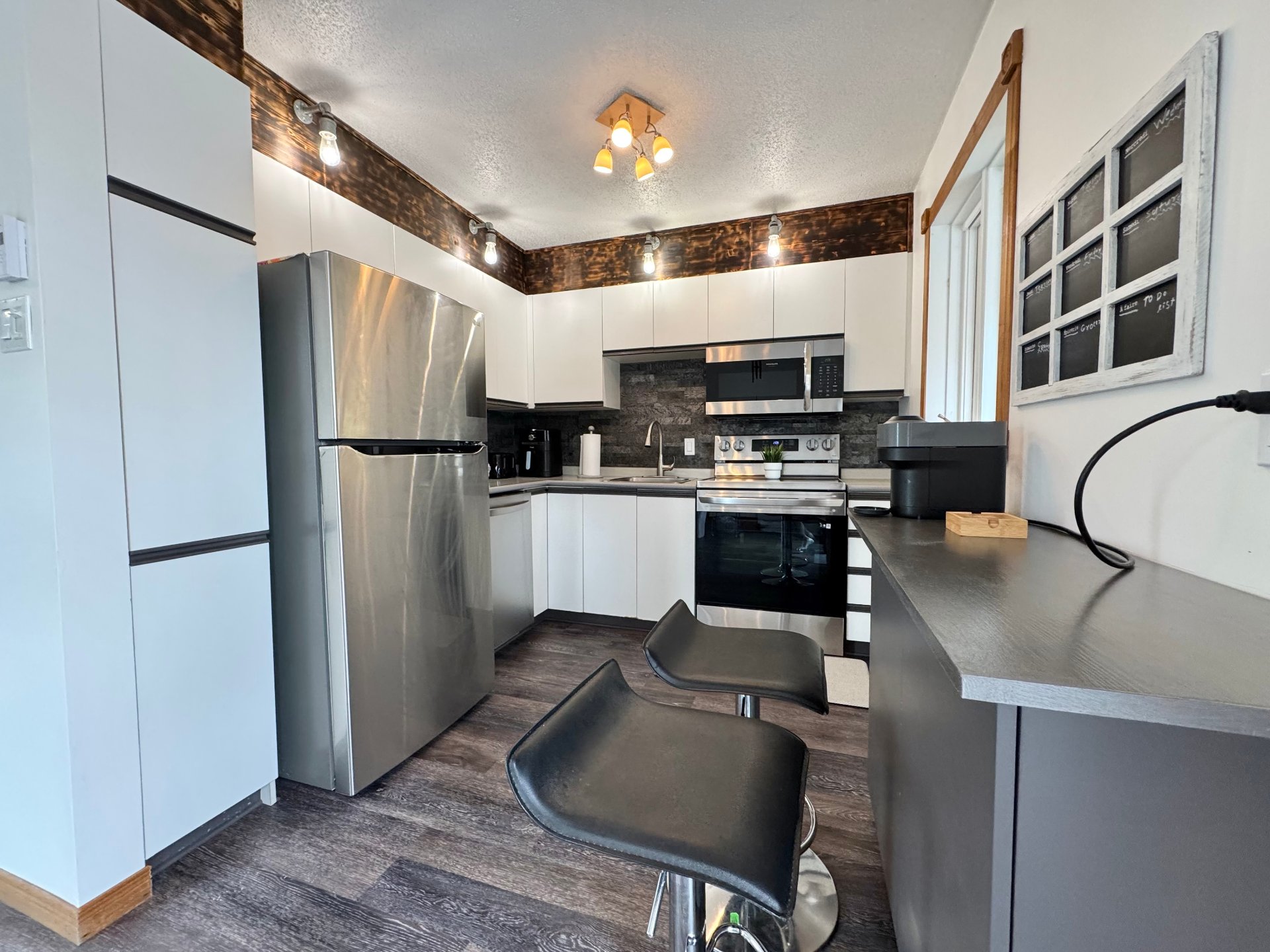
Kitchen
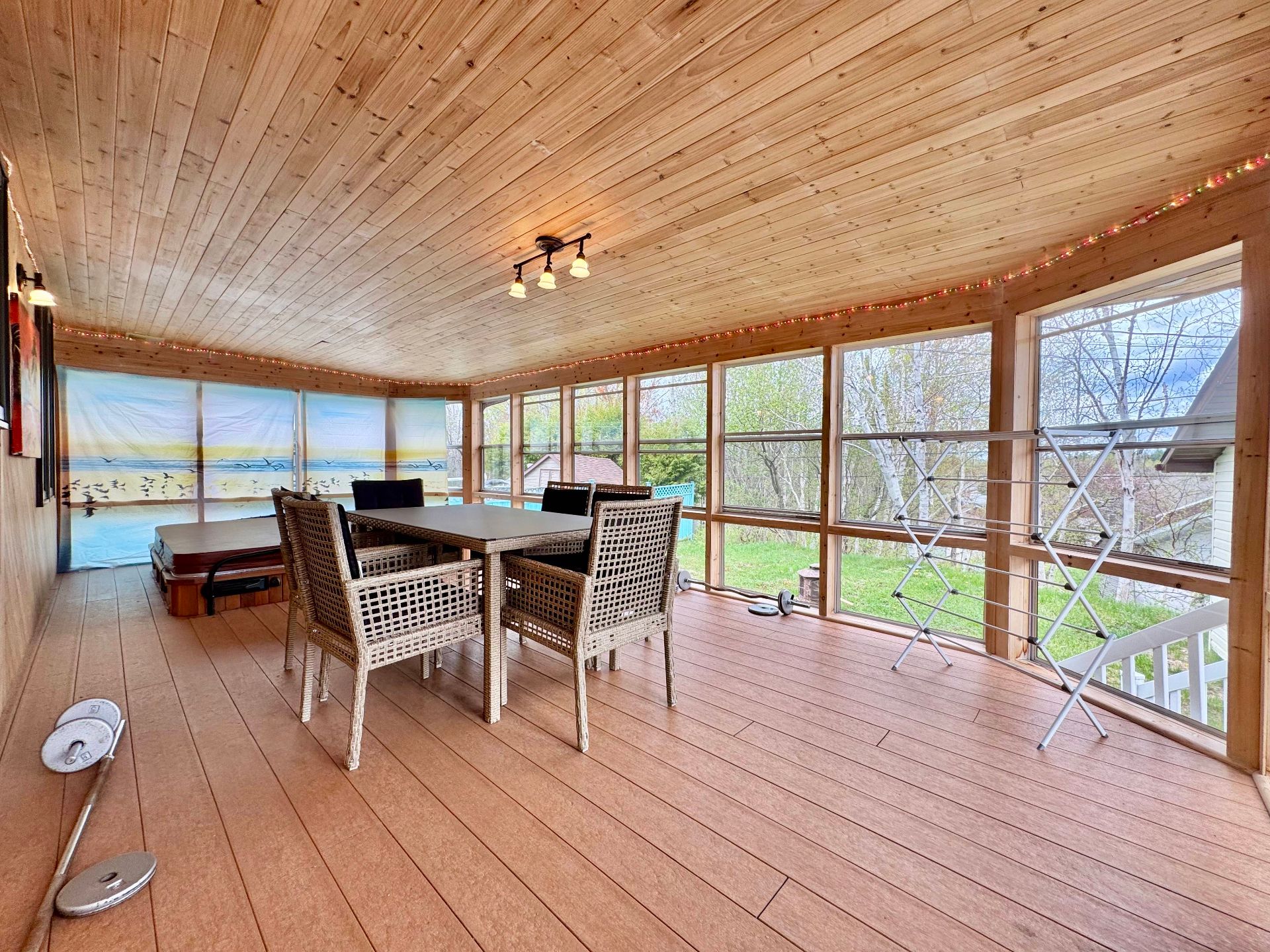
Veranda
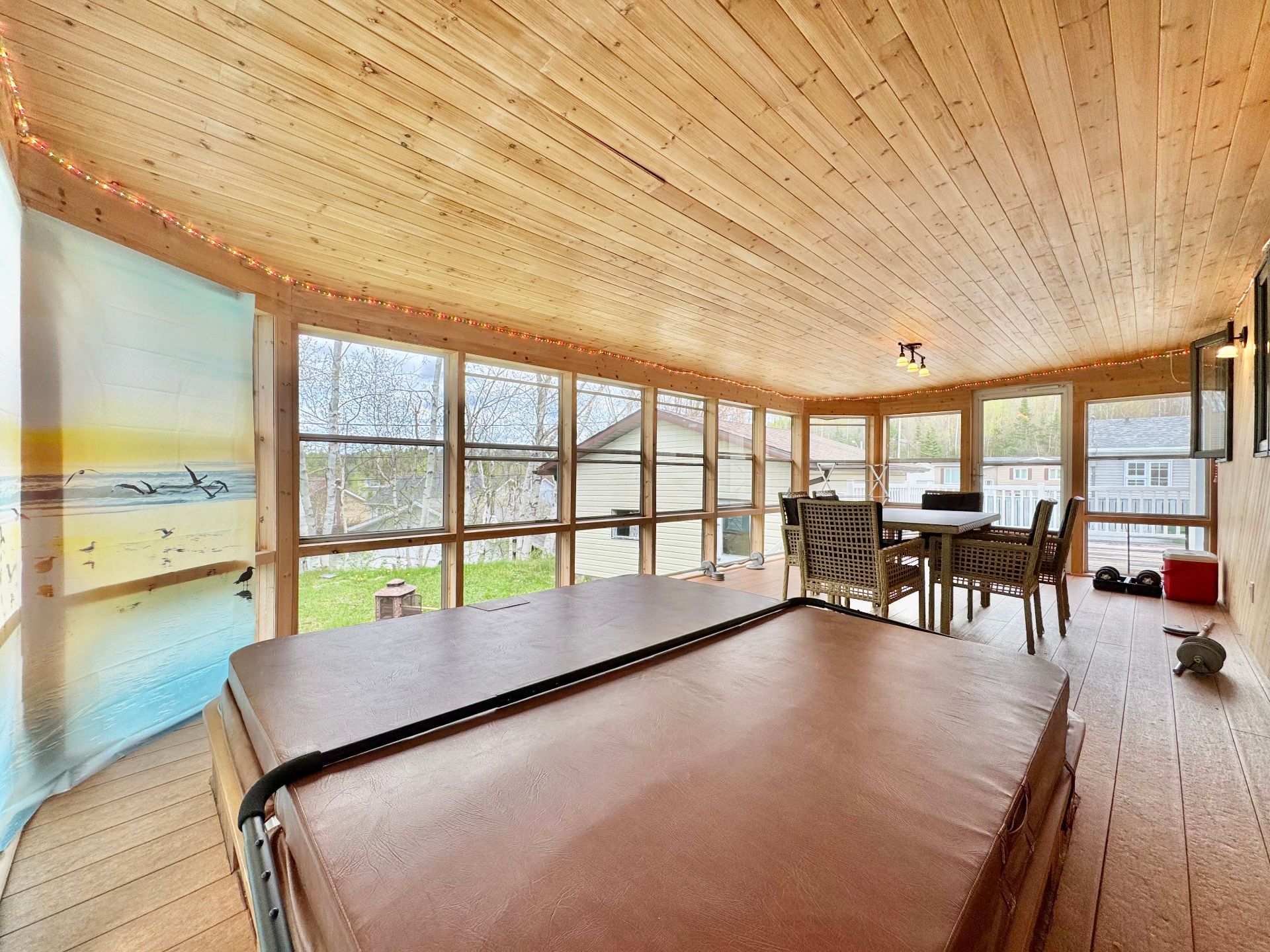
Veranda
|
|
Sold
Description
MAGNIFICENT TURNKEY HOME! Are you looking for the perfect family home in a great neighborhood? Let me introduce you to 102 rue des Sources. Located in the new Letang neighborhood, just one minute from the grocery store. This property has everything you need: 3 bedrooms, 1 office, 2 bathrooms, heated floors in the basement bathroom, a very large family room in the basement, a detached garage, and a sunroom. At this great price, it will go quickly. Discover life in Témiscaming. Contact us now to see it for yourself.
Turnkey bungalow with detached garage and a warm, bright
veranda--a real favorite!
Welcome to this magnificent, meticulously maintained
single-story property, offering a perfect combination of
comfort, space, and brightness. Upon entering, you'll be
charmed by the spacious entrance hall, closed by beautiful
French doors, ensuring privacy and elegance.
The vast dining room, bathed in natural light, is a
welcoming space ideal for entertaining family and friends.
The U-shaped kitchen is functional and well-designed,
equipped with a microwave, offering maximum storage and
workspace.
This bungalow offers three bedrooms on the ground floor,
perfect for a family or for entertaining. You'll fall in
love with the magnificent veranda, featuring a warm wood
ceiling and large panoramic windows. This versatile space
can be used as a relaxation area, a reading room, or a
secondary dining room overlooking the courtyard.
The fully finished basement offers a huge family room
featuring a brick wall and a pellet stove, creating a warm
and inviting atmosphere. There's also an office perfect for
working from home, as well as a sumptuous bathroom with a
separate glass shower and double sink vanity.
On the ground floor, the second bathroom offers a
tub/shower combination, two sinks, and a washer-dryer.
The exterior is no exception, with a detached garage and a
yard offering numerous development possibilities. All this
in a peaceful neighborhood, close to services.
This turnkey property is waiting for you--a visit is a must
to fully appreciate its charm!
veranda--a real favorite!
Welcome to this magnificent, meticulously maintained
single-story property, offering a perfect combination of
comfort, space, and brightness. Upon entering, you'll be
charmed by the spacious entrance hall, closed by beautiful
French doors, ensuring privacy and elegance.
The vast dining room, bathed in natural light, is a
welcoming space ideal for entertaining family and friends.
The U-shaped kitchen is functional and well-designed,
equipped with a microwave, offering maximum storage and
workspace.
This bungalow offers three bedrooms on the ground floor,
perfect for a family or for entertaining. You'll fall in
love with the magnificent veranda, featuring a warm wood
ceiling and large panoramic windows. This versatile space
can be used as a relaxation area, a reading room, or a
secondary dining room overlooking the courtyard.
The fully finished basement offers a huge family room
featuring a brick wall and a pellet stove, creating a warm
and inviting atmosphere. There's also an office perfect for
working from home, as well as a sumptuous bathroom with a
separate glass shower and double sink vanity.
On the ground floor, the second bathroom offers a
tub/shower combination, two sinks, and a washer-dryer.
The exterior is no exception, with a detached garage and a
yard offering numerous development possibilities. All this
in a peaceful neighborhood, close to services.
This turnkey property is waiting for you--a visit is a must
to fully appreciate its charm!
Inclusions: 3 municipal bins (green, black, blue), light and fixtures, poles & curtains. Dishwasher & Microwave. Spa and spa accessories (although the spa is not working)
Exclusions : Electronic appliances, furniture and personal items
| BUILDING | |
|---|---|
| Type | Bungalow |
| Style | Detached |
| Dimensions | 8.65x12.28 M |
| Lot Size | 600 MC |
| EXPENSES | |
|---|---|
| Energy cost | $ 1990 / year |
| Municipal Taxes (2025) | $ 3261 / year |
| School taxes (2024) | $ 119 / year |
|
ROOM DETAILS |
|||
|---|---|---|---|
| Room | Dimensions | Level | Flooring |
| Hallway | 3.27 x 1.69 M | Ground Floor | Ceramic tiles |
| Dining room | 4.31 x 2.99 M | Ground Floor | Ceramic tiles |
| Kitchen | 2.8 x 2.2 M | Ground Floor | Floating floor |
| Dinette | 3.72 x 2.74 M | Ground Floor | Floating floor |
| Bathroom | 3.66 x 2.25 M | Ground Floor | Ceramic tiles |
| Primary bedroom | 3.71 x 3.67 M | Ground Floor | Floating floor |
| Bedroom | 3.32 x 3.1 M | Ground Floor | Floating floor |
| Bedroom | 3.32 x 2.94 M | Ground Floor | Floating floor |
| Family room | 7.37 x 5.28 M | Basement | Floating floor |
| Storage | 3.92 x 4.6 M | Basement | Floating floor |
| Bathroom | 3.91 x 2.57 M | Basement | Ceramic tiles |
| Home office | 3.93 x 3.4 M | Basement | Floating floor |
| Storage | 3.96 x 3.42 M | Basement | Floating floor |
|
CHARACTERISTICS |
|
|---|---|
| Basement | 6 feet and over, Finished basement |
| Roofing | Asphalt shingles |
| Proximity | Bicycle path, Cross-country skiing, Daycare centre, Elementary school, Golf, High school, Hospital, Park - green area |
| Siding | Brick, Vinyl |
| Garage | Detached, Single width |
| Heating system | Electric baseboard units |
| Heating energy | Electricity |
| Topography | Flat |
| Parking | Garage, Outdoor |
| Hearth stove | Granule stove |
| Cupboard | Melamine |
| Sewage system | Municipal sewer |
| Water supply | Municipality |
| Windows | PVC, Wood |
| Zoning | Residential |
| Bathroom / Washroom | Seperate shower |