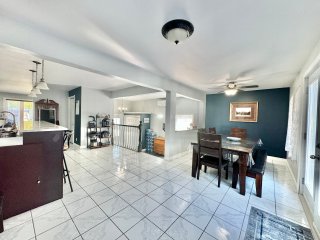1390 Ch. Kipawa
$295,000
Témiscaming, Abitibi-Témiscamingue J0Z3R0
Bungalow | MLS: 24701281
 Frontage
Frontage  Backyard
Backyard  Backyard
Backyard  Kitchen
Kitchen  Kitchen
Kitchen  Dining room
Dining room  Dining room
Dining room  Living room
Living room  Living room
Living room  Primary bedroom
Primary bedroom  Primary bedroom
Primary bedroom  Bedroom
Bedroom  Bedroom
Bedroom  Bathroom
Bathroom  Bathroom
Bathroom  Bathroom
Bathroom  Hallway
Hallway  Hallway
Hallway  Family room
Family room  Family room
Family room  Family room
Family room  Bedroom
Bedroom  Bedroom
Bedroom  Bedroom
Bedroom  Office
Office  Backyard
Backyard  Backyard
Backyard  Aerial photo
Aerial photo  Aerial photo
Aerial photo  Aerial photo
Aerial photo 
Description
Located in the picturesque town of Témiscaming, this charming single-storey property is a true haven of peace, ideal for families looking for space and comfort. Situated on a vast 14,297 square foot lot, it offers unparalleled privacy and tranquility thanks to a fully fenced backyard with mature trees. This home offers a spacious kitchen, 3 bedrooms and 2 bathrooms. Perfect for a growing family, plus the daycare is right across the street. Hurry!
Upon entering, you will be greeted by a spacious hall with
a large double closet, offering all the space you need to
organize your clothes and personal belongings.
The kitchen, the heart of the house, is distinguished by
its generous dimensions and numerous storage spaces. A
friendly lunch counter can accommodate four people seated,
perfect for quick meals or moments of sharing with family.
Opening onto a dining room bathed in natural light, the
open-concept layout between the kitchen and living spaces
creates a warm and friendly atmosphere.
The bright and spacious living room invites you to relax,
while the house offers three large bedrooms, two of which
are located on the ground floor. The third, located in the
basement, guarantees calm and privacy. Two full bathrooms
complete the whole, offering practicality and comfort.
In the basement, you will discover a large family room,
ideal for entertaining, and decorated with a stove, adding
a touch of warmth and comfort in winter.
A detached garage is available for additional storage or to
park your vehicle.
The quiet and peaceful neighborhood ensures a serene living
environment while being close to local amenities. This
house is the perfect place to settle down permanently and
enjoy a relaxing lifestyle surrounded by nature.
Inclusions : 3 municipal bins (Blue, green and black), lights and fixtures, poles and curtains, ceiling fans, gazebo, window coverings, bar stools, 3 wooden furniture in the garage are also included
Exclusions : Refrigerators, stove, dishwasher
Location
Room Details
| Room | Dimensions | Level | Flooring |
|---|---|---|---|
| Hallway | 5.17 x 2.65 M | RJ | Ceramic tiles |
| Kitchen | 6 x 3.62 M | Ground Floor | Ceramic tiles |
| Dining room | 2.60 x 6.39 M | Ground Floor | Ceramic tiles |
| Living room | 4.53 x 5.93 M | Ground Floor | Floating floor |
| Primary bedroom | 3.38 x 5.83 M | Ground Floor | Floating floor |
| Walk-in closet | 2.47 x 1.36 M | Ground Floor | Floating floor |
| Bedroom | 3.62 x 3.48 M | Ground Floor | Floating floor |
| Bathroom | 3.62 x 2.30 M | Ground Floor | Ceramic tiles |
| Family room | 3.53 x 5.75 M | Basement | Floating floor |
| Bedroom | 3.40 x 5.62 M | Basement | Floating floor |
| Workshop | 3.16 x 2.84 M | Basement | Floating floor |
| Bathroom | 3.17 x 1.61 M | Basement | Floating floor |
| Laundry room | 2.72 x 3.27 M | Basement | Floating floor |
| Storage | 2.65 x 6.42 M | Basement | Concrete |
Characteristics
| Landscaping | Fenced |
|---|---|
| Cupboard | Melamine |
| Heating system | Electric baseboard units |
| Water supply | Municipality |
| Heating energy | Electricity |
| Windows | PVC |
| Foundation | Concrete block |
| Hearth stove | Wood burning stove |
| Garage | Detached, Single width |
| Siding | Vinyl |
| Distinctive features | Wooded lot: hardwood trees |
| Basement | 6 feet and over, Finished basement |
| Parking | Outdoor, Garage |
| Sewage system | Municipal sewer |
| Roofing | Asphalt shingles |
| Zoning | Residential |
| Equipment available | Ventilation system, Wall-mounted heat pump |
| Proximity | Bicycle path, Daycare centre |
| Driveway | Asphalt |
