47 Ch. de la Pointe-aux-Cèdres
$955,000
Kipawa, Abitibi-Témiscamingue J0Z2H0
One-and-a-half-storey house | MLS: 22781249
 Aerial photo
Aerial photo 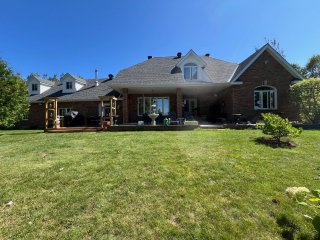 Frontage
Frontage 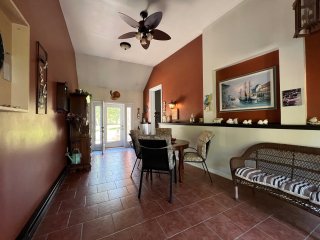 Back facade
Back facade 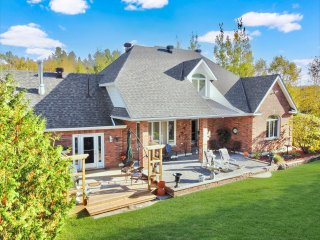 Aerial photo
Aerial photo 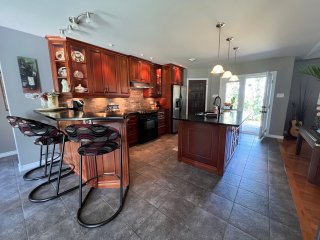 Kitchen
Kitchen 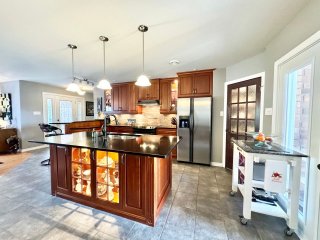 Dining room
Dining room 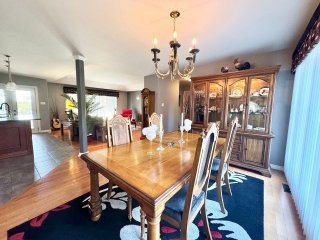 Living room
Living room 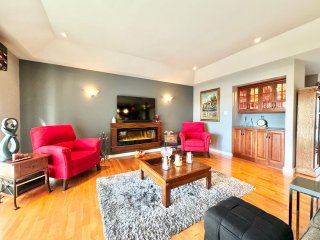 Other
Other 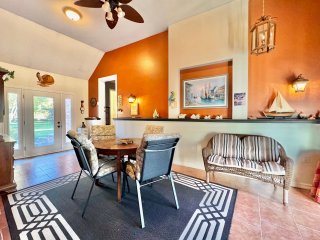 Frontage
Frontage 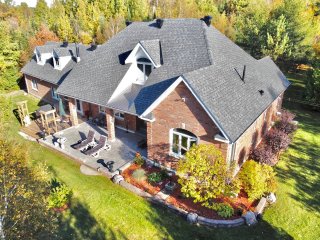 Backyard
Backyard 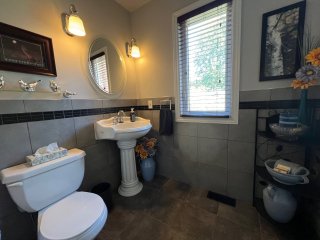 Other
Other 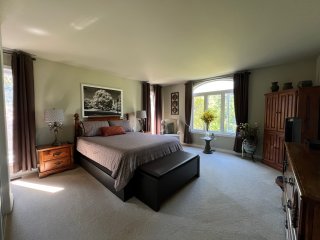 Other
Other 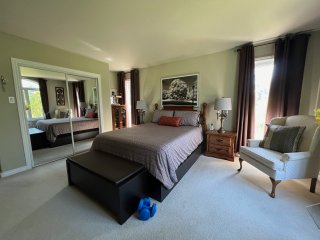 Other
Other 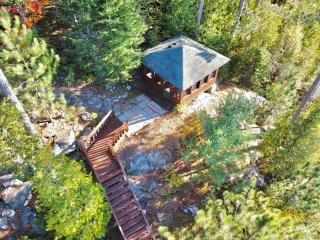 Land/Lot
Land/Lot 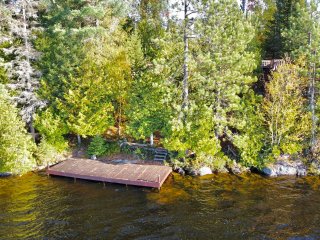 Land/Lot
Land/Lot 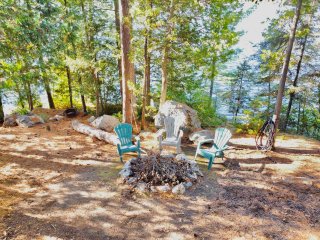 Other
Other 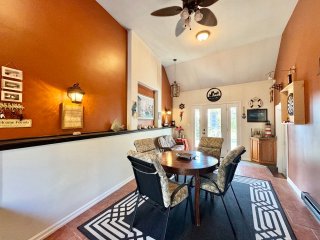 Living room
Living room 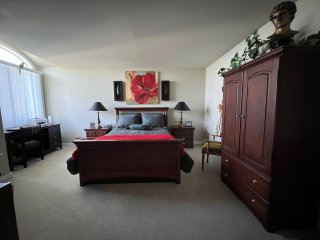 Washroom
Washroom 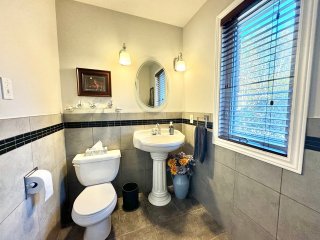 Washroom
Washroom 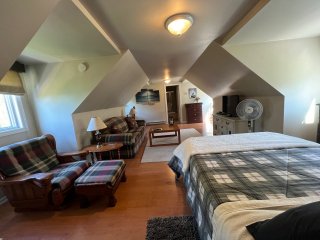 Kitchen
Kitchen 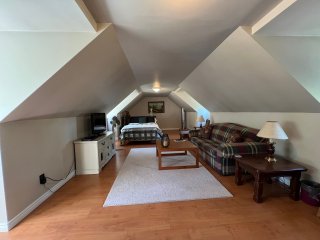 Dining room
Dining room 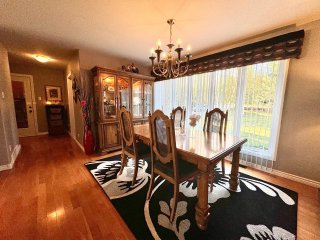 Kitchen
Kitchen 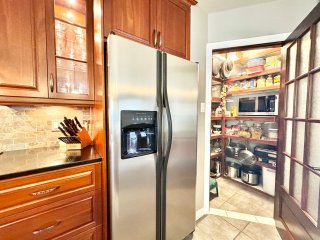 Bedroom
Bedroom 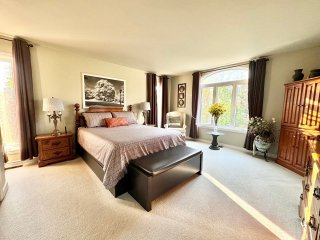 Bedroom
Bedroom 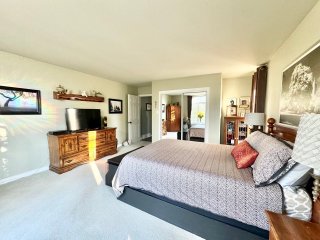 Bathroom
Bathroom 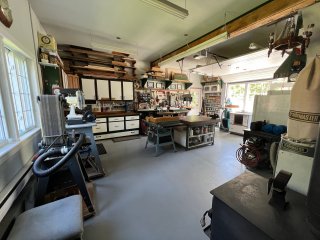 Bathroom
Bathroom 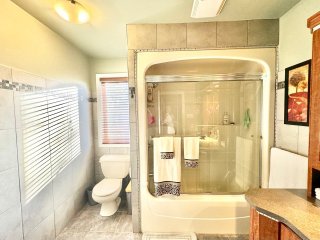 Laundry room
Laundry room 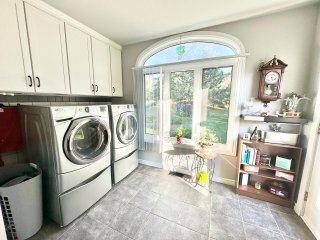 Bedroom
Bedroom 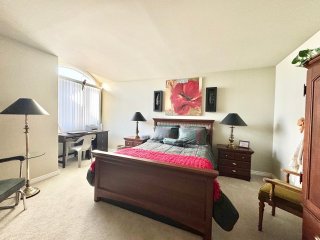 Bedroom
Bedroom 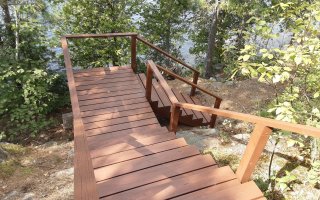 Office
Office 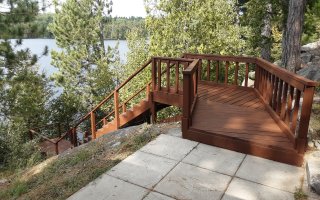 Loft
Loft 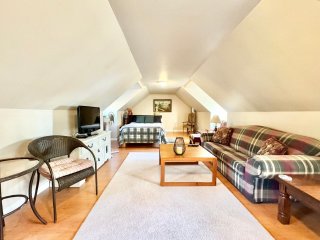 Loft
Loft 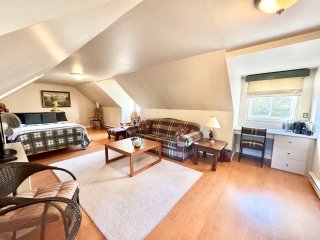 Loft
Loft 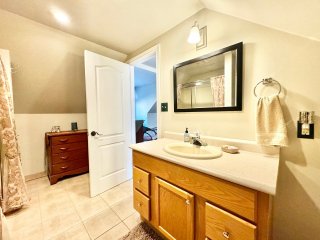 Bathroom
Bathroom 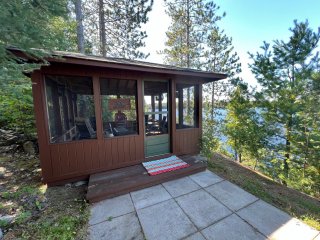 Workshop
Workshop 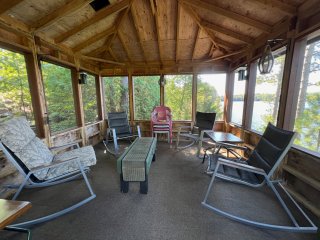 Garage
Garage 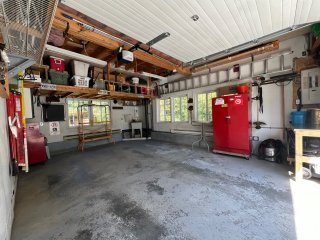 Frontage
Frontage 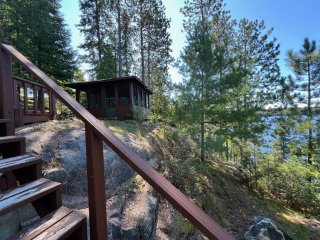 Aerial photo
Aerial photo 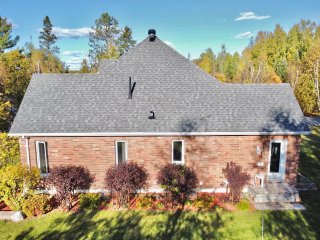 Shed
Shed 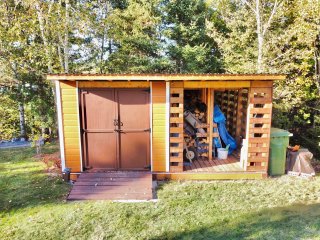 Shed
Shed 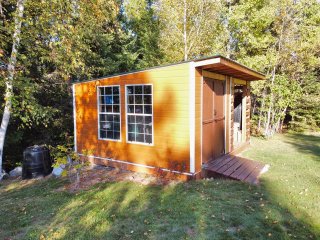 Backyard
Backyard 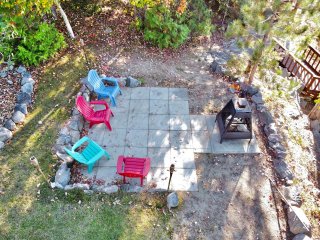 Aerial photo
Aerial photo 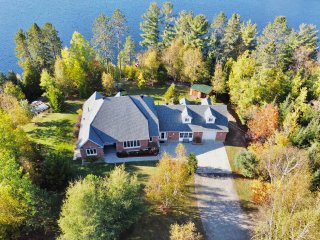 Aerial photo
Aerial photo 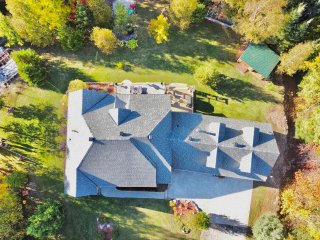
Description
QUEBEC WATERFRONT PROPERTY AT IT'S FINEST! This well manicure treed yard is surrounded by flower beds and shrubs, it's like walking in a park. Oh and also it's bordered by Lake Tee in Kipawa Quebec. It offers you large, bright rooms designed with quality materials. Living room with bar area, living room, spacious and functional kitchen, bathroom with heated floors. You will see, everything has been thought of! A nice loft above the garage awaits your guests. All in a setting of breathtaking dreams. Come and enjoy nature and catch some fresh pickerel. Don't wait too long, this gem won't last long
Inclusions : Appliances, 3 bins, light fixtures, sofa bed, loft furniture, garage workbench (fixed), garage shelves. Possibility of purchasing furniture.
Exclusions : Personal effects
Location
Room Details
| Room | Dimensions | Level | Flooring |
|---|---|---|---|
| Hallway | 3.6 x 9 P | Ground Floor | Ceramic tiles |
| Kitchen | 17 x 12 P | Ground Floor | Ceramic tiles |
| Living room | 17 x 17 P | Ground Floor | Wood |
| Dining room | 12 x 12.10 P | Ground Floor | Wood |
| Bathroom | 10.10 x 8.6 P | Ground Floor | Ceramic tiles |
| Washroom | 5.2 x 4 P | Ground Floor | Ceramic tiles |
| Laundry room | 8.10 x 10.8 P | Ground Floor | Ceramic tiles |
| Bedroom | 14.8 x 16.6 P | Ground Floor | Carpet |
| Other | 9 x 24 P | Ground Floor | Ceramic tiles |
| Other | 29 x 24 P | 2nd Floor | Floating floor |
| Other | 8 x 10 P | 2nd Floor | Ceramic tiles |
| Bedroom | 14.8 x 16.6 P | 2nd Floor | Carpet |
Characteristics
| Driveway | Double width or more, Plain paving stone |
|---|---|
| Landscaping | Landscape |
| Cupboard | Wood |
| Heating system | Air circulation |
| Water supply | Artesian well |
| Heating energy | Electricity |
| Windows | PVC |
| Foundation | Poured concrete |
| Hearth stove | Other, Wood burning stove |
| Garage | Attached, Heated, Double width or more |
| Siding | Brick |
| Distinctive features | Waterfront, Navigable |
| Proximity | Hospital, Park - green area, Elementary school, High school, Bicycle path, Daycare centre |
| Bathroom / Washroom | Other |
| Basement | Low (less than 6 feet), Crawl space |
| Parking | Outdoor, Garage |
| Sewage system | Other |
| Window type | Crank handle |
| Roofing | Asphalt shingles |
| View | Water, Panoramic |
| Zoning | Residential |
| Equipment available | Electric garage door |
