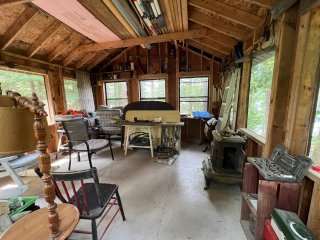5785 Ch. Cedar Pine
$349,900
Témiscaming, Abitibi-Témiscamingue J0Z3R0
Bungalow | MLS: 18656712
Aerial photo  Frontage
Frontage  Other
Other  Aerial photo
Aerial photo  Dining room
Dining room  Living room
Living room  Living room
Living room  Aerial photo
Aerial photo  Aerial photo
Aerial photo  Aerial photo
Aerial photo  Aerial photo
Aerial photo  Aerial photo
Aerial photo  Frontage
Frontage  Kitchen
Kitchen  Kitchen
Kitchen  Living room
Living room  Other
Other  Staircase
Staircase  Bathroom
Bathroom  Bedroom
Bedroom  Washroom
Washroom  Bedroom
Bedroom  Backyard
Backyard  Backyard
Backyard  Other
Other  Other
Other  Backyard
Backyard  Backyard
Backyard  Backyard
Backyard  Backyard
Backyard  Water view
Water view  Backyard
Backyard  Patio
Patio  Water view
Water view  Water view
Water view  Water view
Water view  Frontage
Frontage  Frontage
Frontage  Aerial photo
Aerial photo 
 Frontage
Frontage  Other
Other  Aerial photo
Aerial photo  Dining room
Dining room  Living room
Living room  Living room
Living room  Aerial photo
Aerial photo  Aerial photo
Aerial photo  Aerial photo
Aerial photo  Aerial photo
Aerial photo  Aerial photo
Aerial photo  Frontage
Frontage  Kitchen
Kitchen  Kitchen
Kitchen  Living room
Living room  Other
Other  Staircase
Staircase  Bathroom
Bathroom  Bedroom
Bedroom  Washroom
Washroom  Bedroom
Bedroom  Backyard
Backyard  Backyard
Backyard  Other
Other  Other
Other  Backyard
Backyard  Backyard
Backyard  Backyard
Backyard  Backyard
Backyard  Water view
Water view  Backyard
Backyard  Patio
Patio  Water view
Water view  Water view
Water view  Water view
Water view  Frontage
Frontage  Frontage
Frontage  Aerial photo
Aerial photo 
Description
Location
Room Details
| Room | Dimensions | Level | Flooring |
|---|---|---|---|
| Kitchen | 13 x 11 P | Ground Floor | Wood |
| Dining room | 11 x 24 P | Ground Floor | Wood |
| Bathroom | 11 x 10 P | Ground Floor | Tiles |
| Hallway | 23 x 9 P | Ground Floor | Other |
| Bedroom | 9.10 x 13 P | 2nd Floor | Floating floor |
| Bedroom | 9.10 x 9 P | 2nd Floor | Floating floor |
| Washroom | 4 x 5.11 P | 2nd Floor | Flexible floor coverings |
Characteristics
| Heating system | Electric baseboard units |
|---|---|
| Water supply | Artesian well |
| Heating energy | Wood, Electricity |
| Hearth stove | Other, Wood fireplace, Wood burning stove |
| Siding | Wood |
| Distinctive features | Water access, Wooded lot: hardwood trees, Waterfront, Navigable |
| Basement | Crawl space |
| Parking | Outdoor |
| Sewage system | Purification field, Septic tank |
| Window type | Crank handle |
| Roofing | Asphalt shingles |
